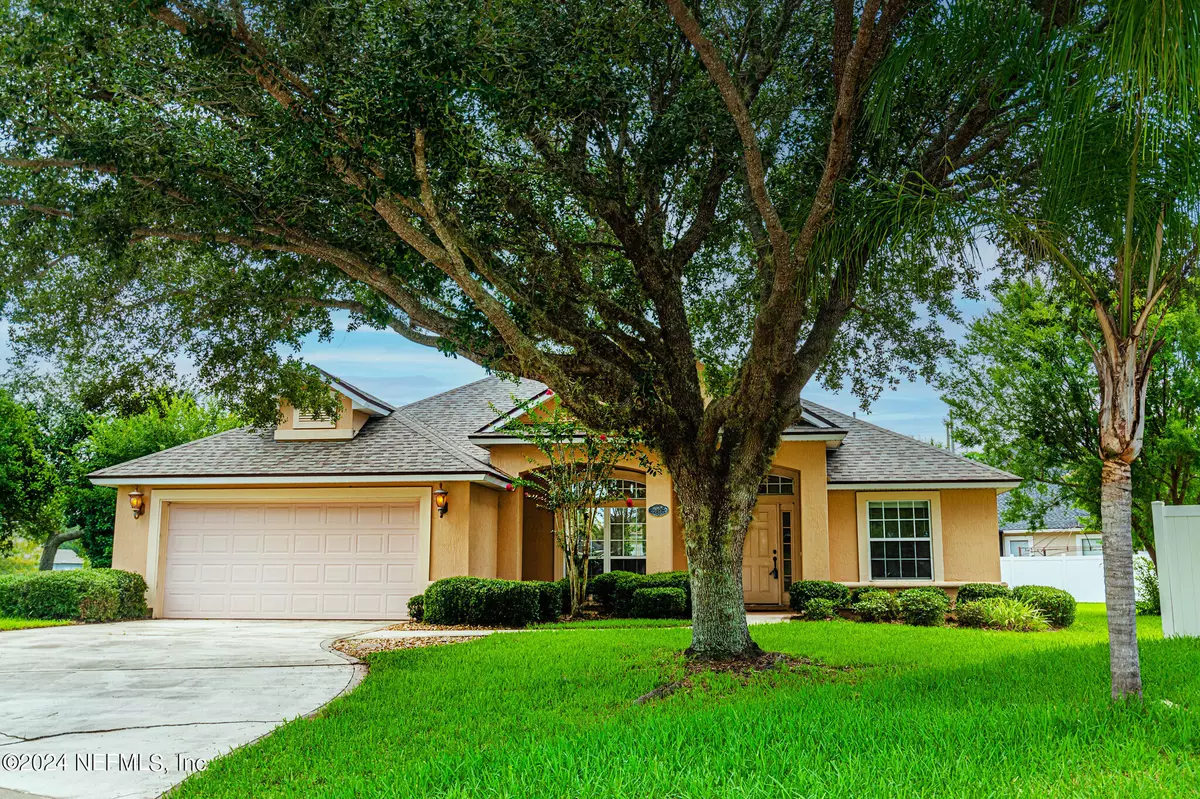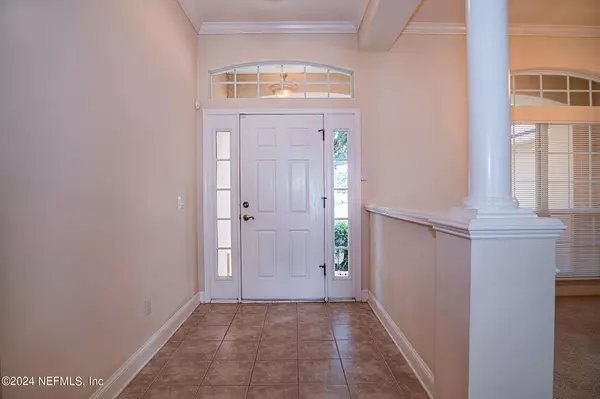10115 CROFTON CT Jacksonville, FL 32246
4 Beds
3 Baths
2,148 SqFt
UPDATED:
12/27/2024 02:11 PM
Key Details
Property Type Single Family Home
Sub Type Single Family Residence
Listing Status Active
Purchase Type For Sale
Square Footage 2,148 sqft
Price per Sqft $237
Subdivision Old Mill Branch
MLS Listing ID 2029353
Style Traditional
Bedrooms 4
Full Baths 3
Construction Status Updated/Remodeled
HOA Fees $1,550/ann
HOA Y/N Yes
Originating Board realMLS (Northeast Florida Multiple Listing Service)
Year Built 2004
Annual Tax Amount $7,052
Lot Size 0.460 Acres
Acres 0.46
Property Description
Location
State FL
County Duval
Community Old Mill Branch
Area 023-Southside-East Of Southside Blvd
Direction From 9A, take JTB ramp toward Gate Parkway. From Gate Parkway, turn right on Shiloh Mill Blvd onto Ecton Lane. Left onto Crofton Ct. House on left in cul-de-sac with view of lake.
Interior
Interior Features Breakfast Bar, Primary Bathroom - Tub with Shower, Primary Bathroom -Tub with Separate Shower
Heating Central, Electric
Cooling Central Air, Electric
Flooring Carpet
Fireplaces Number 1
Furnishings Unfurnished
Fireplace Yes
Laundry Electric Dryer Hookup, Washer Hookup
Exterior
Parking Features Garage
Garage Spaces 2.0
Utilities Available Cable Available, Electricity Available, Sewer Available, Water Available
View Water
Porch Patio
Total Parking Spaces 2
Garage Yes
Private Pool No
Building
Lot Description Cul-De-Sac
Sewer Public Sewer
Water Public
Architectural Style Traditional
Structure Type Stucco
New Construction No
Construction Status Updated/Remodeled
Schools
Elementary Schools Windy Hill
Middle Schools Twin Lakes Academy
High Schools Englewood
Others
Senior Community No
Tax ID 1677272875
Security Features Entry Phone/Intercom,Security Gate
Acceptable Financing Cash, Conventional
Listing Terms Cash, Conventional





