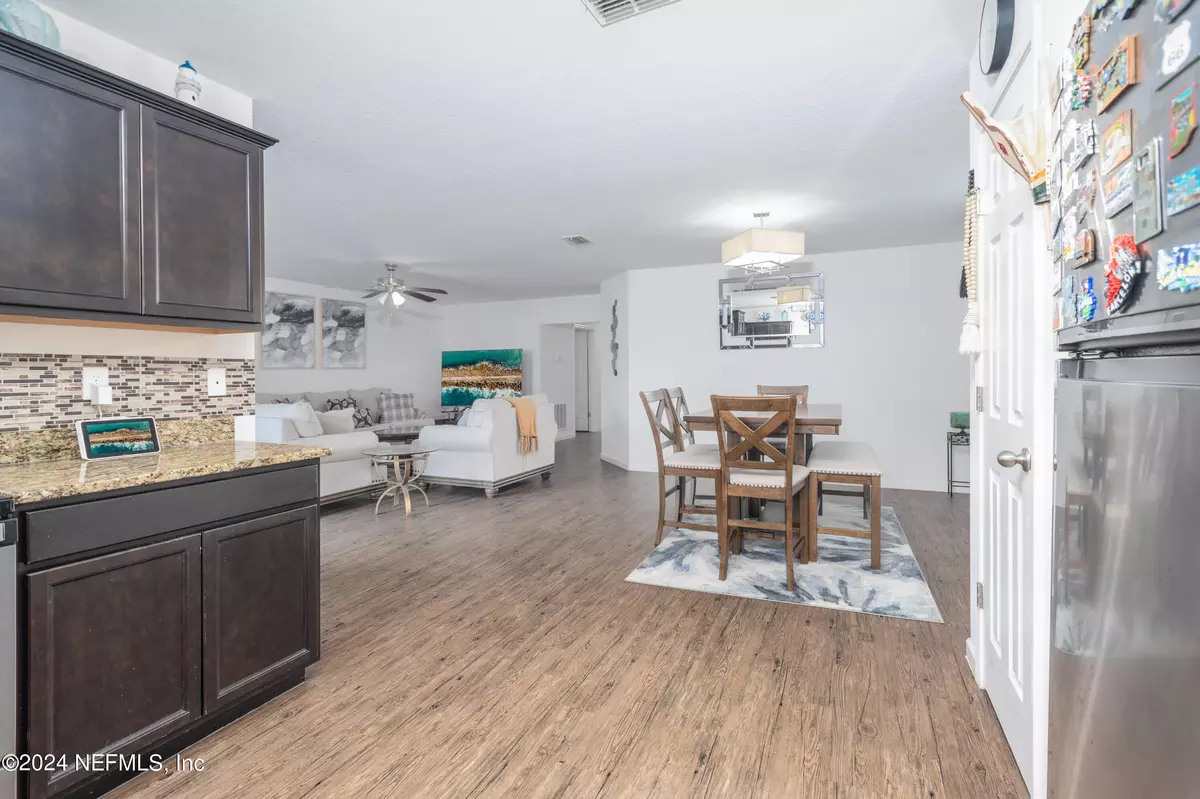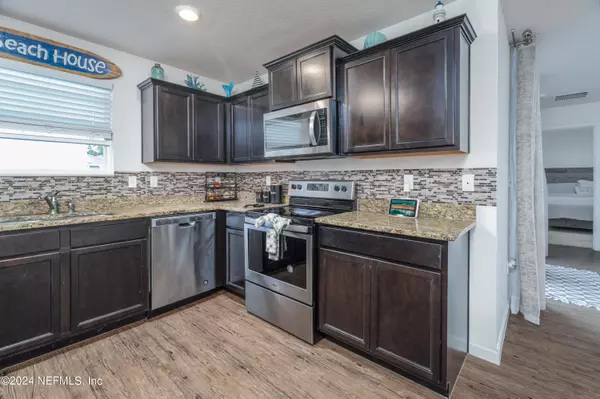77009 BIRDSEYE CT Yulee, FL 32097
3 Beds
2 Baths
1,629 SqFt
UPDATED:
01/06/2025 05:10 PM
Key Details
Property Type Single Family Home
Sub Type Single Family Residence
Listing Status Active Under Contract
Purchase Type For Sale
Square Footage 1,629 sqft
Price per Sqft $199
Subdivision Lumber Creek
MLS Listing ID 2033565
Style Ranch
Bedrooms 3
Full Baths 2
HOA Fees $336
HOA Y/N Yes
Originating Board realMLS (Northeast Florida Multiple Listing Service)
Year Built 2018
Annual Tax Amount $3,885
Lot Size 6,098 Sqft
Acres 0.14
Property Description
Location
State FL
County Nassau
Community Lumber Creek
Area 481-Nassau County-Yulee South
Direction I95 NB to Exit 373. Right off the exit and right onto William Burgess Road, about half a mile down. Right onto North Harts Road and Right into Lumber Creek Community. Information center is on the left
Interior
Interior Features Pantry, Primary Bathroom - Tub with Shower, Split Bedrooms, Walk-In Closet(s)
Heating Central
Cooling Central Air
Flooring Vinyl
Furnishings Negotiable
Laundry Electric Dryer Hookup, Washer Hookup
Exterior
Parking Features Garage
Garage Spaces 2.0
Pool None
Utilities Available Cable Available, Electricity Available, Electricity Connected, Sewer Connected, Water Connected
Amenities Available Playground
Roof Type Shingle
Porch Screened
Total Parking Spaces 2
Garage Yes
Private Pool No
Building
Lot Description Cul-De-Sac
Sewer Public Sewer
Water Public
Architectural Style Ranch
Structure Type Fiber Cement,Frame
New Construction No
Others
Senior Community No
Tax ID 092N27129100520000
Acceptable Financing Cash, Conventional, FHA, USDA Loan, VA Loan
Listing Terms Cash, Conventional, FHA, USDA Loan, VA Loan





