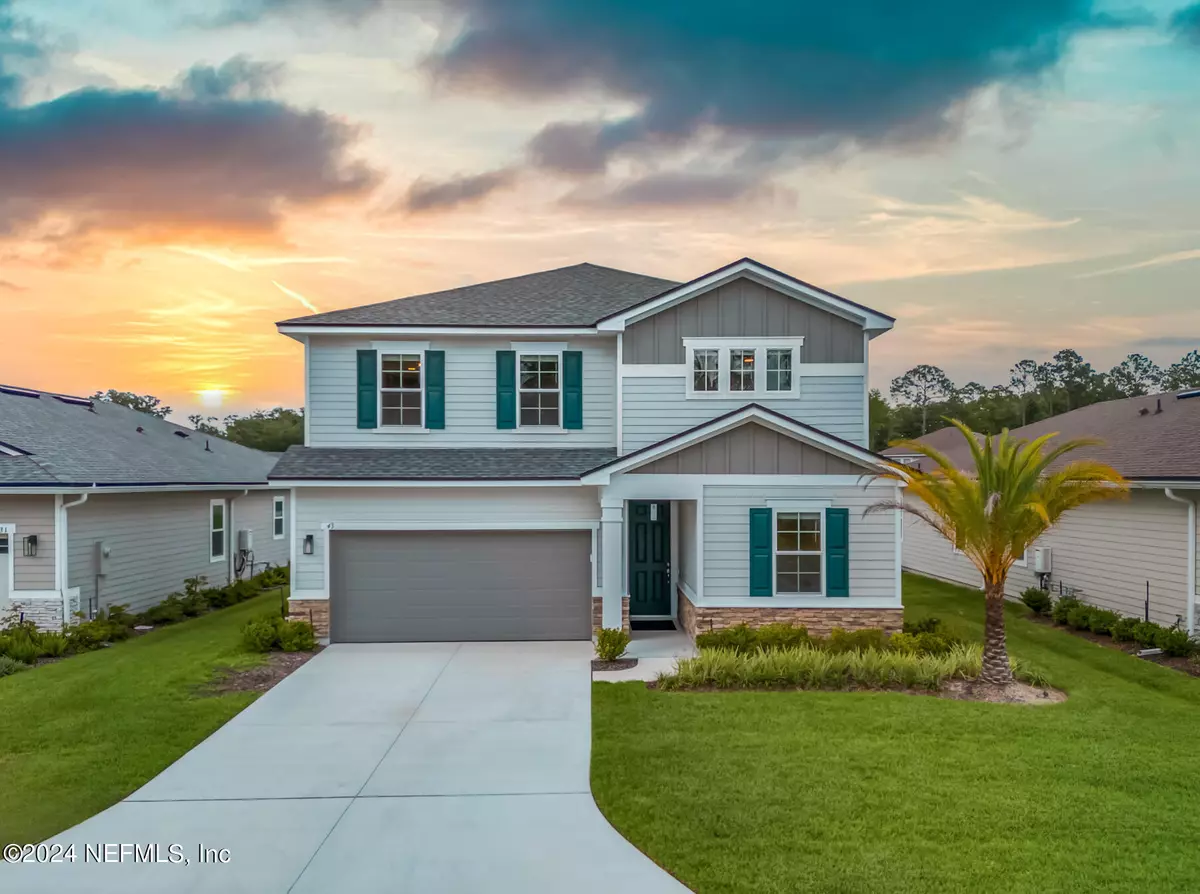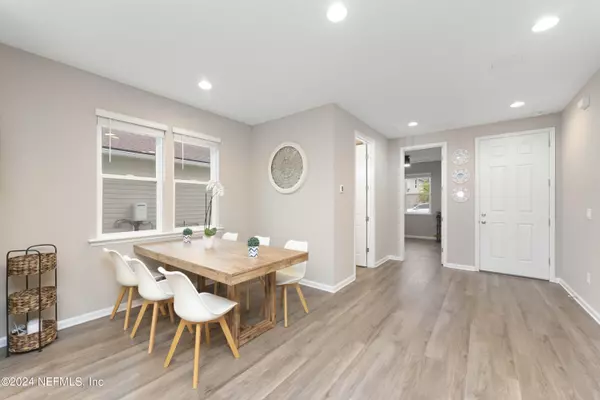43 WARDS RAVINE WAY St Johns, FL 32259
4 Beds
3 Baths
2,380 SqFt
UPDATED:
01/02/2025 09:45 PM
Key Details
Property Type Single Family Home
Sub Type Single Family Residence
Listing Status Active
Purchase Type For Sale
Square Footage 2,380 sqft
Price per Sqft $222
Subdivision Grand Creek South
MLS Listing ID 2034102
Style Traditional
Bedrooms 4
Full Baths 3
HOA Fees $378/qua
HOA Y/N Yes
Originating Board realMLS (Northeast Florida Multiple Listing Service)
Year Built 2022
Annual Tax Amount $4,689
Lot Size 6,969 Sqft
Acres 0.16
Property Description
Step inside to discover an inviting open-concept floor plan, perfect for modern living. Enjoy luxury vinyl plank flooring throughout and an extended paver lanai, ideal for outdoor relaxation and entertaining. The kitchen and bathrooms feature exquisite quartz countertops, adding a touch of elegance to your everyday life.
Situated on a serene pond and nestled in a beautiful cul-de-sac, this home provides both tranquility and privacy.
Experience the perfect blend of style, comfort, and convenience in your new home at Grand Creek South.
Location
State FL
County St. Johns
Community Grand Creek South
Area 302-Orangedale Area
Direction Take exit 318 from I-95 N, Merge onto FL-16 W Continue straight onto FL-16A W Continue straight onto Longleaf Pine Pkwy Turn left onto Little Bear Run community on your left.
Interior
Interior Features Breakfast Bar, Breakfast Nook, Eat-in Kitchen, Entrance Foyer, Open Floorplan, Primary Bathroom - Shower No Tub
Heating Central
Cooling Central Air
Flooring Carpet, Vinyl
Furnishings Unfurnished
Laundry Upper Level
Exterior
Parking Features Attached, Garage
Garage Spaces 2.0
Utilities Available Cable Available
Amenities Available Dog Park, Gated, Jogging Path, Park, Playground
View Pond
Roof Type Shingle
Porch Patio, Porch
Total Parking Spaces 2
Garage Yes
Private Pool No
Building
Lot Description Cul-De-Sac
Sewer Public Sewer
Water Public
Architectural Style Traditional
Structure Type Frame
New Construction No
Schools
Elementary Schools Trout Creek Academy
Middle Schools Trout Creek Academy
High Schools Bartram Trail
Others
Senior Community No
Tax ID 0100813020
Security Features Security Gate
Acceptable Financing Cash, Conventional, FHA, VA Loan
Listing Terms Cash, Conventional, FHA, VA Loan





