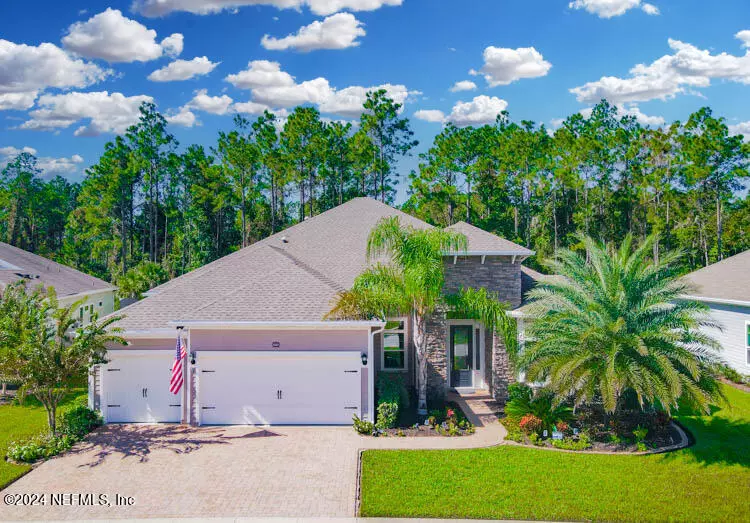
568 ENREDE LN St Augustine, FL 32095
4 Beds
3 Baths
3,465 SqFt
UPDATED:
11/13/2024 04:53 AM
Key Details
Property Type Single Family Home
Sub Type Single Family Residence
Listing Status Pending
Purchase Type For Sale
Square Footage 3,465 sqft
Price per Sqft $273
Subdivision Palencia
MLS Listing ID 2034393
Style Traditional
Bedrooms 4
Full Baths 3
HOA Fees $148/ann
HOA Y/N Yes
Originating Board realMLS (Northeast Florida Multiple Listing Service)
Year Built 2017
Annual Tax Amount $10,665
Lot Size 10,890 Sqft
Acres 0.25
Property Description
Location
State FL
County St. Johns
Community Palencia
Area 312-Palencia Area
Direction 9B to South on US1. US 1 south to Las Calinas Blvd. Go East, to gate. Go through gate and turn right onto Enrede Ln. The home will be on your right
Rooms
Other Rooms Shed(s)
Interior
Interior Features Breakfast Bar, Ceiling Fan(s), Eat-in Kitchen, Entrance Foyer, Pantry, Primary Bathroom -Tub with Separate Shower, Skylight(s), Split Bedrooms, Walk-In Closet(s)
Heating Central, Other
Cooling Central Air
Flooring Tile
Laundry Electric Dryer Hookup, Washer Hookup
Exterior
Garage Attached, Garage, Garage Door Opener
Garage Spaces 3.0
Fence Back Yard, Vinyl
Pool In Ground, Screen Enclosure, Solar Heat, Waterfall
Utilities Available Cable Available, Electricity Connected, Natural Gas Connected, Sewer Connected
Amenities Available Basketball Court, Clubhouse, Fitness Center, Gated, Golf Course, Jogging Path, Playground, Tennis Court(s), Trash
Waterfront No
Roof Type Shingle
Porch Covered, Front Porch, Glass Enclosed, Patio, Screened
Total Parking Spaces 3
Garage Yes
Private Pool No
Building
Lot Description Sprinklers In Front, Sprinklers In Rear
Sewer Public Sewer
Water Private, Public, Well
Architectural Style Traditional
Structure Type Fiber Cement
New Construction No
Schools
Elementary Schools Palencia
Middle Schools Pacetti Bay
High Schools Allen D. Nease
Others
Senior Community No
Tax ID 0721511110
Acceptable Financing Cash, Conventional, FHA, VA Loan
Listing Terms Cash, Conventional, FHA, VA Loan






