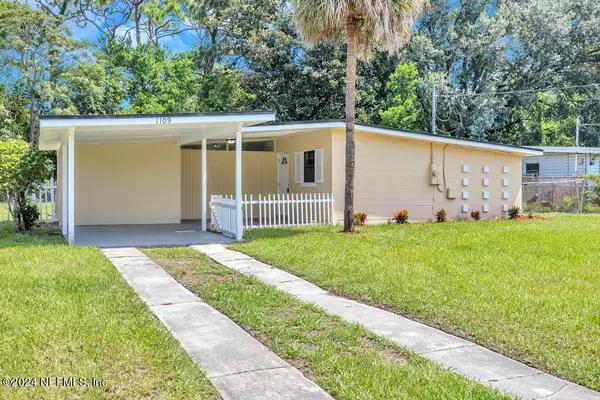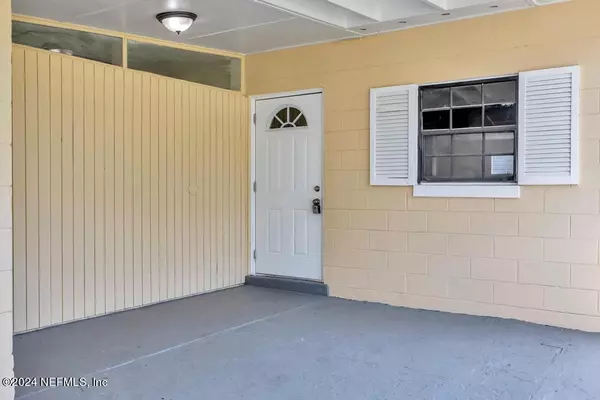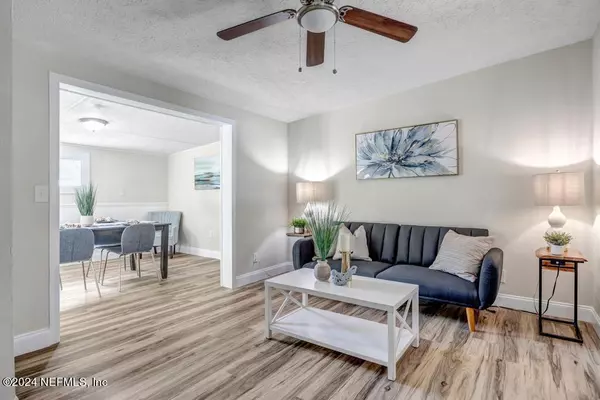1109 PHEASANT DR Jacksonville, FL 32218
3 Beds
2 Baths
1,126 SqFt
UPDATED:
01/08/2025 09:02 PM
Key Details
Property Type Single Family Home
Sub Type Single Family Residence
Listing Status Active Under Contract
Purchase Type For Sale
Square Footage 1,126 sqft
Price per Sqft $195
Subdivision Highlands
MLS Listing ID 2040584
Style Ranch
Bedrooms 3
Full Baths 2
Construction Status Updated/Remodeled
HOA Y/N No
Originating Board realMLS (Northeast Florida Multiple Listing Service)
Year Built 1962
Annual Tax Amount $1,672
Lot Size 8,276 Sqft
Acres 0.19
Property Description
NO SUBJECT TO OFFERS NO CREATIVE FINANCING
Location
State FL
County Duval
Community Highlands
Area 091-Garden City/Airport
Direction From I-95 N, take exit 358 toward Broward Rd. At traffic circle take 1st exit onto Interstate Center Dr, at traffic circle take 2nd exit, turn right onto Monaco Dr, turn left onto Pheasant Dr.
Interior
Interior Features Primary Bathroom - Shower No Tub
Heating Central
Cooling Central Air
Flooring Carpet, Vinyl
Furnishings Unfurnished
Exterior
Parking Features Attached Carport, Carport, On Street
Carport Spaces 1
Fence Back Yard
Pool None
Utilities Available Electricity Connected, Sewer Connected, Water Connected
Roof Type Shingle
Porch Front Porch
Garage No
Private Pool No
Building
Sewer Public Sewer
Water Public
Architectural Style Ranch
Structure Type Block,Concrete
New Construction No
Construction Status Updated/Remodeled
Others
Senior Community No
Tax ID 0438150000
Acceptable Financing Cash, Conventional, FHA, VA Loan
Listing Terms Cash, Conventional, FHA, VA Loan





