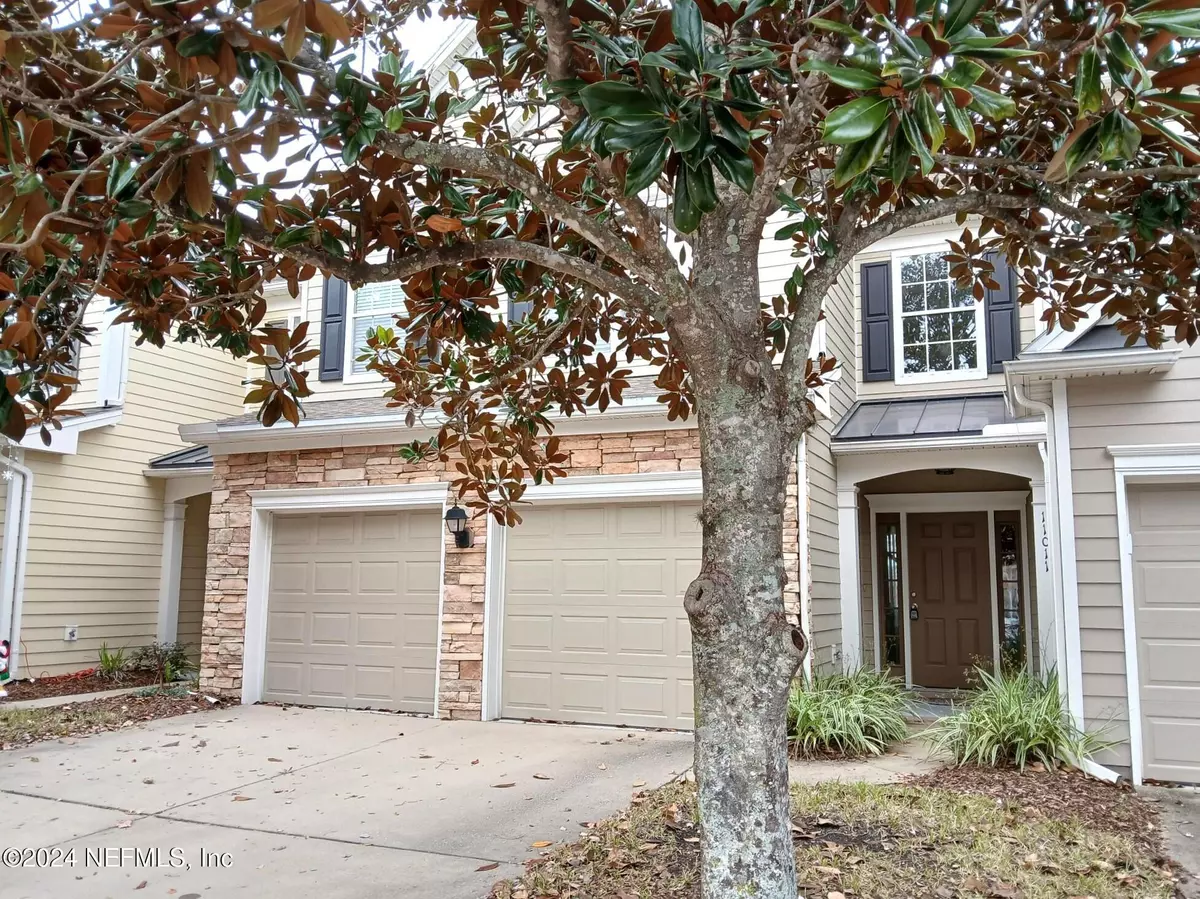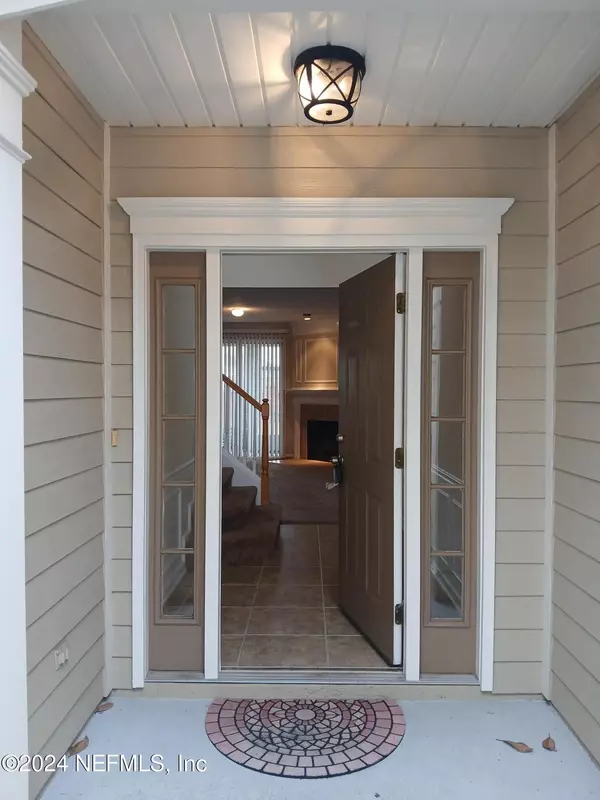11011 CASTLEMAIN CIR E Jacksonville, FL 32256
3 Beds
3 Baths
1,686 SqFt
UPDATED:
12/23/2024 03:13 PM
Key Details
Property Type Single Family Home
Sub Type Single Family Residence
Listing Status Active
Purchase Type For Rent
Square Footage 1,686 sqft
Subdivision Oxford Chase
MLS Listing ID 2048680
Style Contemporary
Bedrooms 3
Full Baths 2
Half Baths 1
HOA Y/N No
Originating Board realMLS (Northeast Florida Multiple Listing Service)
Year Built 2004
Lot Size 3,920 Sqft
Acres 0.09
Property Description
All Watson residents are enrolled in the Resident Benefit Package for $ 39.95 per month. Don't miss out on this beautiful home in a prime location. Schedule a viewing today! Available now!
Location
State FL
County Duval
Community Oxford Chase
Area 024-Baymeadows/Deerwood
Direction From JTB, south on Gate Pkwy,right into Oxford Chase at the gate, left on Castlemain Cir East, home is on the left.
Interior
Interior Features Ceiling Fan(s), Eat-in Kitchen, Entrance Foyer, Split Bedrooms, Walk-In Closet(s)
Heating Central
Cooling Central Air
Exterior
Garage Spaces 2.0
Utilities Available Other
Porch Screened
Total Parking Spaces 2
Garage Yes
Private Pool No
Building
Story 2
Architectural Style Contemporary
Level or Stories 2
Others
Senior Community No
Tax ID 1677416610





