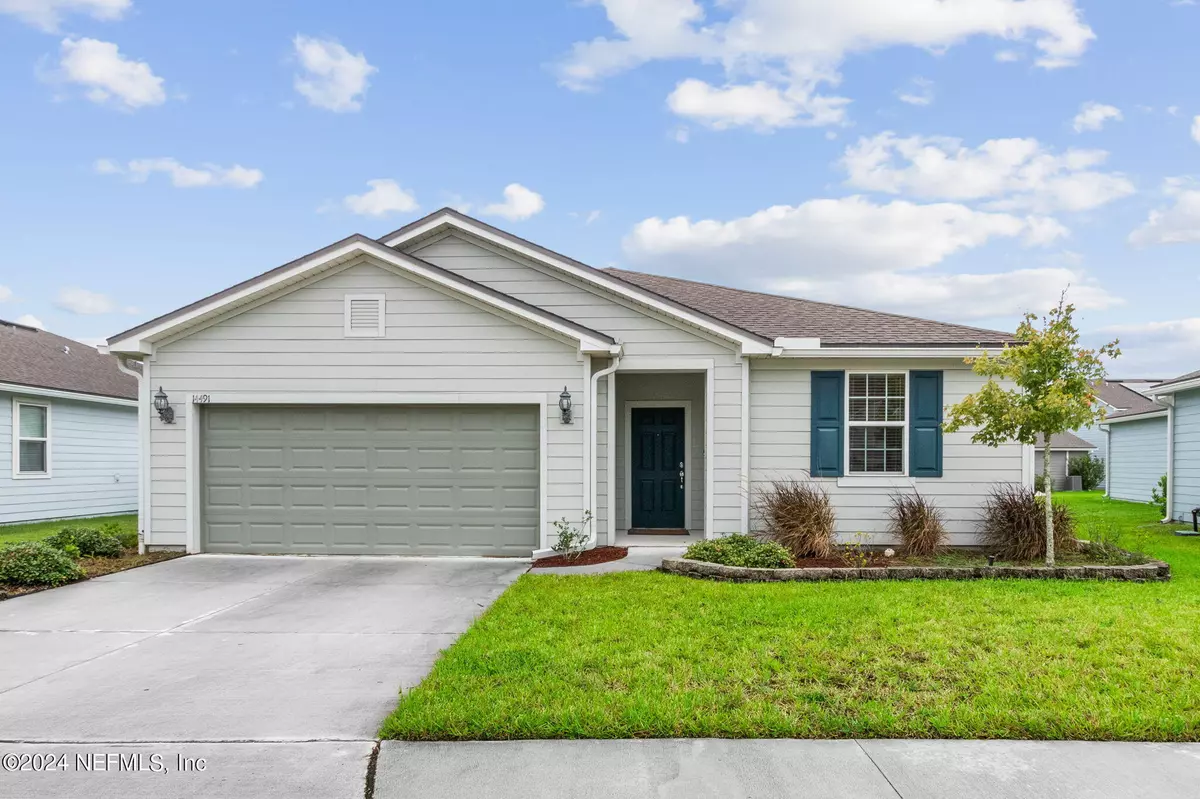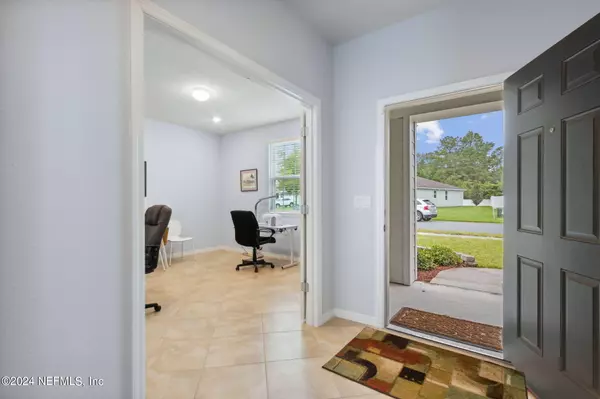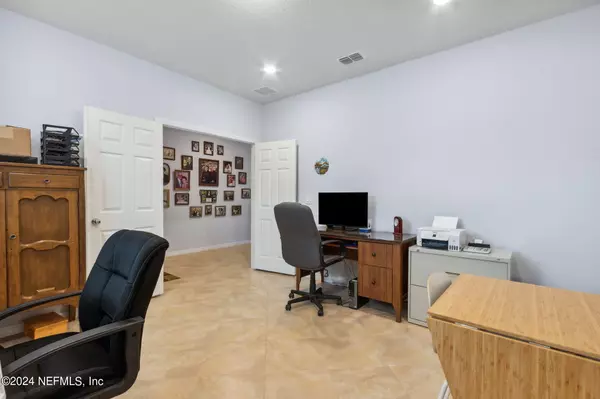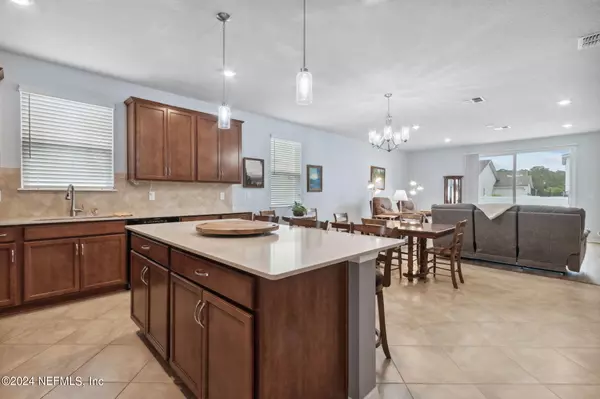14491 SPRING LIGHT CIR Jacksonville, FL 32226
3 Beds
2 Baths
2,164 SqFt
UPDATED:
01/11/2025 01:02 AM
Key Details
Property Type Single Family Home
Sub Type Single Family Residence
Listing Status Active
Purchase Type For Sale
Square Footage 2,164 sqft
Price per Sqft $161
Subdivision Cascade Point
MLS Listing ID 2049486
Bedrooms 3
Full Baths 2
HOA Fees $160/qua
HOA Y/N Yes
Originating Board realMLS (Northeast Florida Multiple Listing Service)
Year Built 2020
Annual Tax Amount $3,174
Lot Size 7,405 Sqft
Acres 0.17
Property Description
Location
State FL
County Duval
Community Cascade Point
Area 096-Ft George/Blount Island/Cedar Point
Direction From I-295 take exit onto Alta. Take Alta/Yellow Bluff Rd. to Cascade Point.
Interior
Interior Features Breakfast Bar, Entrance Foyer, Kitchen Island, Open Floorplan, Pantry, Primary Bathroom - Shower No Tub, Walk-In Closet(s)
Heating Heat Pump
Cooling Central Air
Flooring Laminate, Tile
Laundry Electric Dryer Hookup, In Unit, Washer Hookup
Exterior
Parking Features Garage, Garage Door Opener
Garage Spaces 2.0
Utilities Available Cable Available
Roof Type Shingle
Accessibility Accessible Bedroom, Accessible Central Living Area, Accessible Common Area, Accessible Doors, Accessible Entrance, Accessible Full Bath
Total Parking Spaces 2
Garage Yes
Private Pool No
Building
Sewer Public Sewer
Water Public
Structure Type Fiber Cement
New Construction No
Others
Senior Community No
Tax ID 1061591450
Security Features Smoke Detector(s)
Acceptable Financing Cash, Conventional, FHA, VA Loan
Listing Terms Cash, Conventional, FHA, VA Loan





