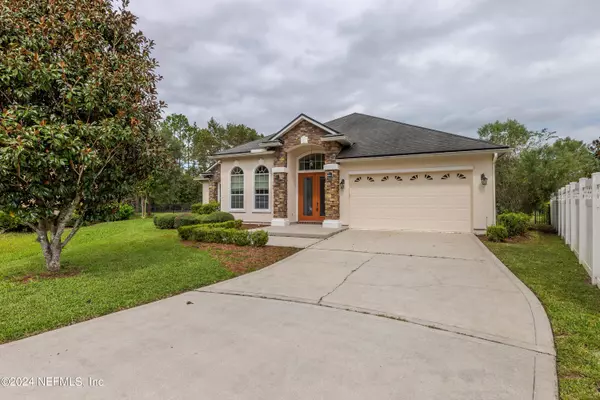
104 BAXTERLY WAY St Johns, FL 32259
4 Beds
4 Baths
3,082 SqFt
UPDATED:
11/15/2024 01:21 AM
Key Details
Property Type Single Family Home
Sub Type Single Family Residence
Listing Status Pending
Purchase Type For Sale
Square Footage 3,082 sqft
Price per Sqft $198
Subdivision Durbin Crossing
MLS Listing ID 2050053
Bedrooms 4
Full Baths 3
Half Baths 1
Construction Status Updated/Remodeled
HOA Fees $67/ann
HOA Y/N Yes
Originating Board realMLS (Northeast Florida Multiple Listing Service)
Year Built 2010
Annual Tax Amount $9,172
Lot Size 10,018 Sqft
Acres 0.23
Property Description
Location
State FL
County St. Johns
Community Durbin Crossing
Area 301-Julington Creek/Switzerland
Direction From I-95, exit 9B SW, right on ST Johns Pkwy, left on Longleaf Pine Pkwy, left on Harbury Dr, left on Willow Winds Pkwy, right on Baxterly to home on the right on cul-de-sac.
Interior
Interior Features Breakfast Nook, Ceiling Fan(s), Jack and Jill Bath, Kitchen Island, Open Floorplan, Pantry, Primary Bathroom -Tub with Separate Shower, Split Bedrooms, Vaulted Ceiling(s), Walk-In Closet(s)
Heating Central
Cooling Central Air
Flooring Tile
Furnishings Unfurnished
Laundry Electric Dryer Hookup, Sink, Washer Hookup
Exterior
Garage Garage
Garage Spaces 2.0
Fence Back Yard
Utilities Available Electricity Connected, Sewer Connected, Water Connected
Amenities Available Basketball Court, Fitness Center, Playground
Waterfront Yes
Roof Type Shingle
Porch Rear Porch
Total Parking Spaces 2
Garage Yes
Private Pool No
Building
Sewer Public Sewer
Water Public
Structure Type Frame,Stucco
New Construction No
Construction Status Updated/Remodeled
Others
Senior Community No
Tax ID 0096354070
Acceptable Financing Cash, Conventional, VA Loan
Listing Terms Cash, Conventional, VA Loan






