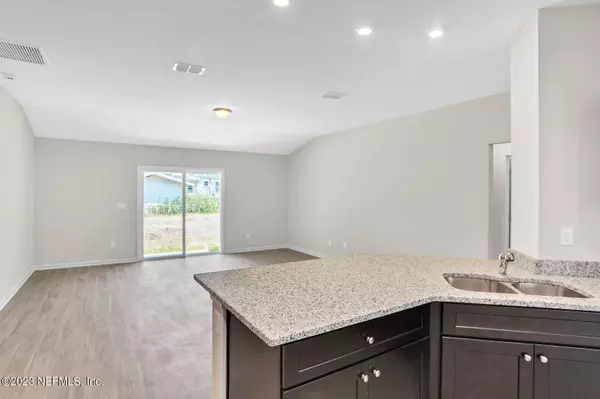14353 ALEXIS RD Jacksonville, FL 32218
4 Beds
2 Baths
1,760 SqFt
UPDATED:
01/09/2025 06:57 PM
Key Details
Property Type Single Family Home
Sub Type Single Family Residence
Listing Status Active Under Contract
Purchase Type For Sale
Square Footage 1,760 sqft
Price per Sqft $167
Subdivision Duval City
MLS Listing ID 2051885
Style Ranch
Bedrooms 4
Full Baths 2
HOA Y/N No
Originating Board realMLS (Northeast Florida Multiple Listing Service)
Year Built 2024
Property Description
Now introducing The Dahlia Floor Plan! BRAND NEW CONSTRUCTION, Newly Completed! Enjoy this popular open floorplan with 4 bedrooms, 2 full bathrooms, plus a 2 car garage. The kitchen features a pantry closet and Brand New stainless steel Refrigerator & Range Oven (to be installed prior to closing). Owner's suite includes a double vanity and walk in closet. Durable, vinyl flooring throughout the interior, with hardie board (cementitious) siding on the exterior. New Roof, New AC, New Electric & Plumbing... EVERYTHING is new! *10 Year Structural Warranty Included* Schedule a private tour today! * A performance-engineered septic system with a required yearly maintenance agreement and fee.
* Photos are stock photos on file for this general floorplan, though not exact home, some finishes / configurations may differ.
Location
State FL
County Duval
Community Duval City
Area 092-Oceanway/Pecan Park
Direction Take 295 North to Main St EXIT, Right on Main St, Right on Castleberry Rd, Left on Alexis Rd.
Interior
Interior Features Breakfast Bar, Entrance Foyer, Pantry, Primary Bathroom - Tub with Shower, Split Bedrooms, Walk-In Closet(s)
Heating Central, Electric
Cooling Central Air, Electric
Flooring Vinyl
Furnishings Unfurnished
Laundry Electric Dryer Hookup, Washer Hookup
Exterior
Parking Features Attached, Garage
Garage Spaces 2.0
Utilities Available Electricity Connected, Sewer Available, Water Available
Roof Type Shingle
Porch Patio
Total Parking Spaces 2
Garage Yes
Private Pool No
Building
Sewer Septic Tank
Water Well
Architectural Style Ranch
Structure Type Fiber Cement,Frame
New Construction Yes
Others
Senior Community No
Tax ID 1078330000
Security Features Smoke Detector(s)
Acceptable Financing Cash, Conventional, FHA, VA Loan
Listing Terms Cash, Conventional, FHA, VA Loan





