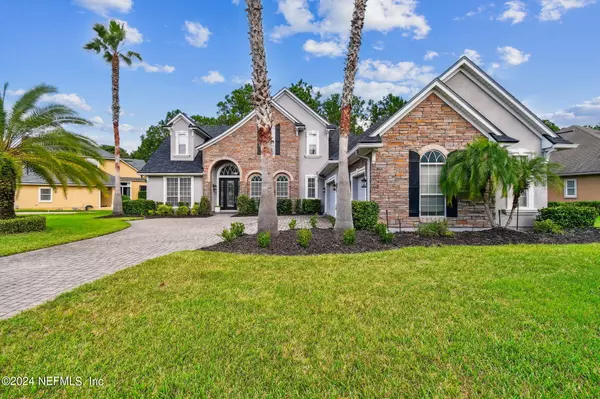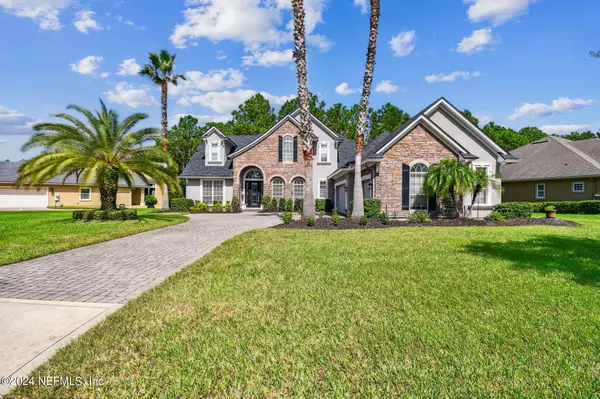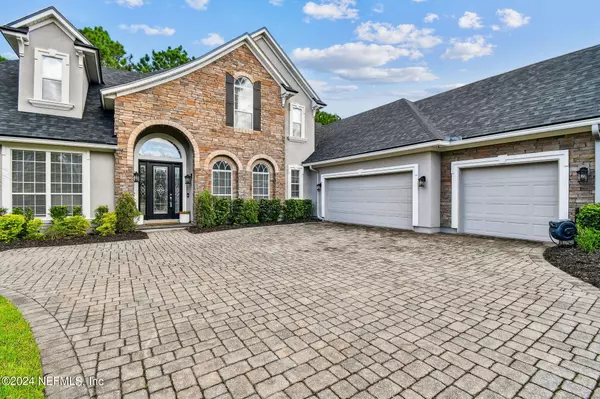291 STONEWELL DR St Johns, FL 32259
5 Beds
4 Baths
3,908 SqFt
UPDATED:
12/05/2024 05:33 PM
Key Details
Property Type Single Family Home
Sub Type Single Family Residence
Listing Status Active
Purchase Type For Sale
Square Footage 3,908 sqft
Price per Sqft $217
Subdivision The Colony At Greenbriar
MLS Listing ID 2051948
Style Traditional
Bedrooms 5
Full Baths 4
HOA Fees $400/qua
HOA Y/N Yes
Originating Board realMLS (Northeast Florida Multiple Listing Service)
Year Built 2008
Annual Tax Amount $5,547
Lot Size 0.350 Acres
Acres 0.35
Property Description
Location
State FL
County St. Johns
Community The Colony At Greenbriar
Area 301-Julington Creek/Switzerland
Direction SR13 to Left on Greenbrier Rd, Left onto Winchester Dr. Enter next roundabout and take the 1st exit onto Stonewell Dr. Home is on the left. The Amenity Center is left of the entrance and features a Jr. Olympic-sized swimming pool, cabana, three-acre athletic field, playground, trellised seating areas, and a community dock.
Interior
Interior Features Breakfast Bar, Breakfast Nook, Built-in Features, Ceiling Fan(s), Entrance Foyer, Guest Suite, His and Hers Closets, Jack and Jill Bath, Kitchen Island, Primary Bathroom -Tub with Separate Shower, Primary Downstairs, Split Bedrooms, Vaulted Ceiling(s), Walk-In Closet(s)
Heating Central, Electric
Cooling Central Air, Electric
Flooring Carpet, Tile, Wood
Fireplaces Number 1
Fireplaces Type Wood Burning
Fireplace Yes
Laundry Lower Level, Sink
Exterior
Exterior Feature Outdoor Kitchen
Parking Features Attached, Garage
Garage Spaces 3.0
Utilities Available Cable Available, Electricity Connected, Sewer Connected, Water Connected
Amenities Available Playground
View Protected Preserve, Trees/Woods
Roof Type Shingle
Porch Covered, Rear Porch
Total Parking Spaces 3
Garage Yes
Private Pool No
Building
Lot Description Many Trees, Wooded
Sewer Public Sewer
Water Public
Architectural Style Traditional
Structure Type Brick Veneer,Stucco
New Construction No
Schools
Elementary Schools Hickory Creek
Middle Schools Switzerland Point
High Schools Bartram Trail
Others
Senior Community No
Tax ID 0017511260
Acceptable Financing Cash, Conventional, FHA, VA Loan
Listing Terms Cash, Conventional, FHA, VA Loan





