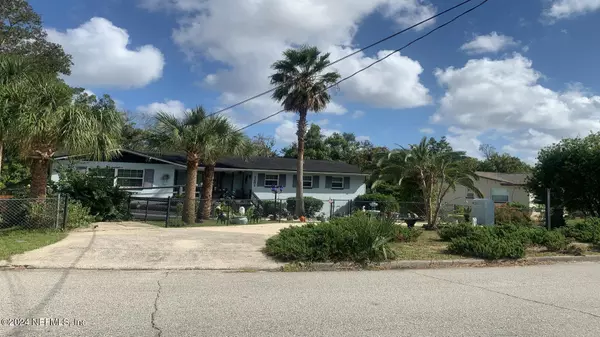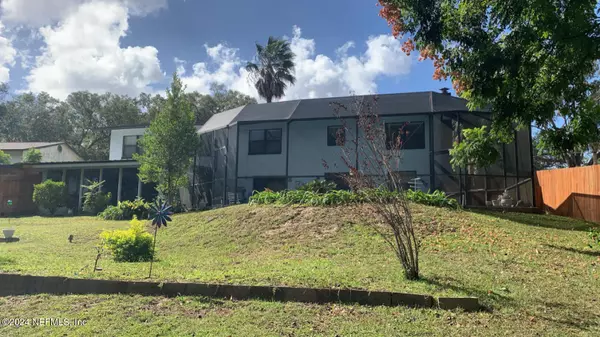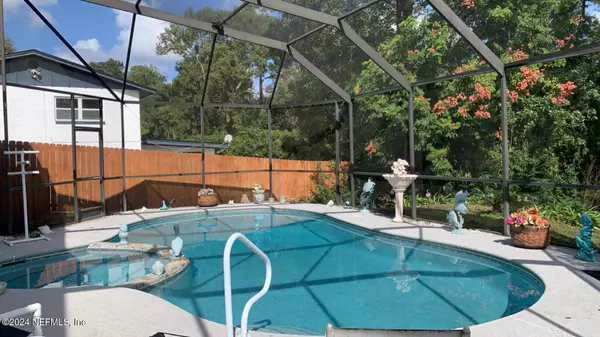1261 MORGANA RD Jacksonville, FL 32211
4 Beds
2 Baths
2,174 SqFt
UPDATED:
12/17/2024 11:57 PM
Key Details
Property Type Single Family Home
Sub Type Single Family Residence
Listing Status Active Under Contract
Purchase Type For Sale
Square Footage 2,174 sqft
Price per Sqft $142
Subdivision Royal Oaks
MLS Listing ID 2054670
Style Traditional
Bedrooms 4
Full Baths 2
HOA Y/N No
Originating Board realMLS (Northeast Florida Multiple Listing Service)
Year Built 1962
Annual Tax Amount $1,517
Lot Size 0.520 Acres
Acres 0.52
Lot Dimensions 92 x 245
Property Description
Location
State FL
County Duval
Community Royal Oaks
Area 041-Arlington
Direction From Regency Square go West on Arlington Expressway to R on Bert Rd to R on Lillian Rd (turns into Lone Star Rd) to L on Morgana Rd to house on Right
Interior
Interior Features Ceiling Fan(s), Eat-in Kitchen, Entrance Foyer, Pantry, Primary Bathroom - Shower No Tub
Heating Central, Electric, Heat Pump
Cooling Central Air, Electric
Flooring Carpet, Tile, Wood
Fireplaces Number 1
Fireplaces Type Wood Burning
Furnishings Negotiable
Fireplace Yes
Laundry Electric Dryer Hookup, Upper Level, Washer Hookup
Exterior
Parking Features Carport, Circular Driveway
Carport Spaces 1
Pool In Ground, Screen Enclosure
Utilities Available Cable Available, Electricity Connected, Water Connected
Roof Type Shingle
Accessibility Accessible Approach with Ramp, Grip-Accessible Features
Porch Glass Enclosed, Patio
Garage No
Private Pool No
Building
Lot Description Sprinklers In Front, Sprinklers In Rear
Sewer Septic Tank
Water Public
Architectural Style Traditional
Structure Type Block,Concrete
New Construction No
Others
Senior Community No
Tax ID 1433610000
Acceptable Financing Cash, Conventional, FHA, VA Loan
Listing Terms Cash, Conventional, FHA, VA Loan





