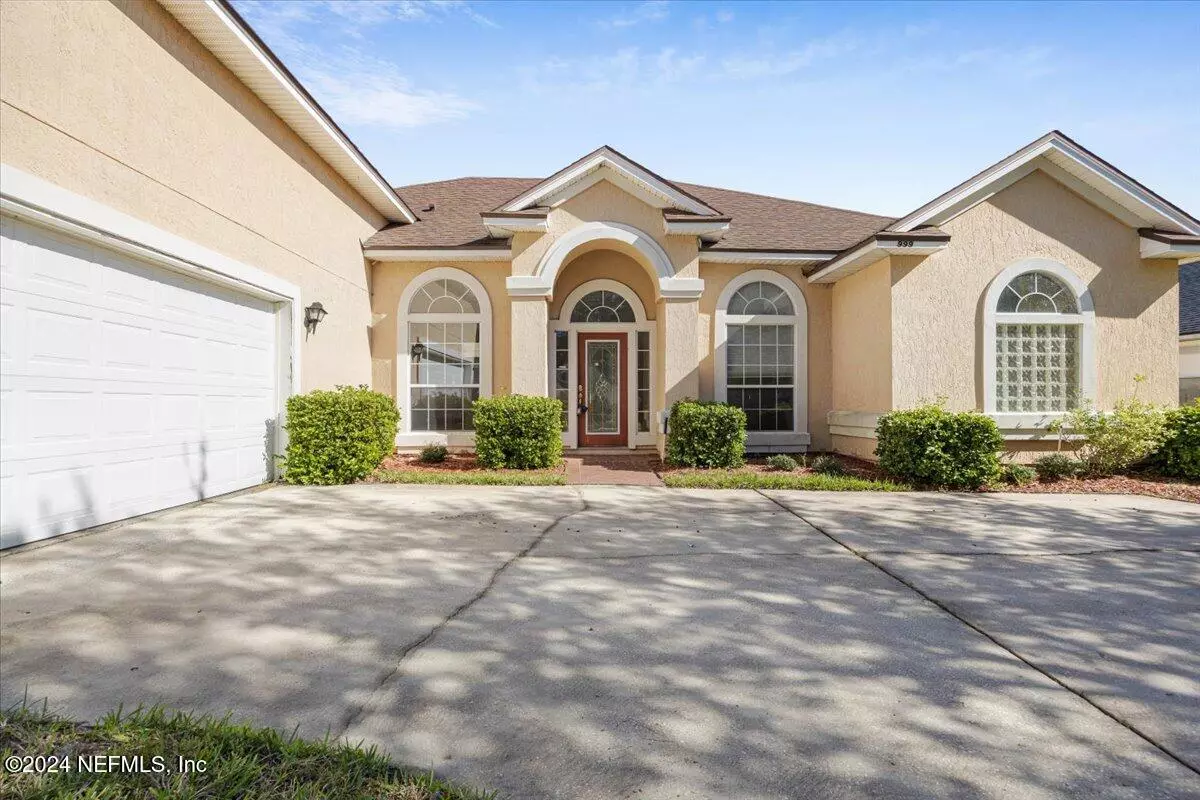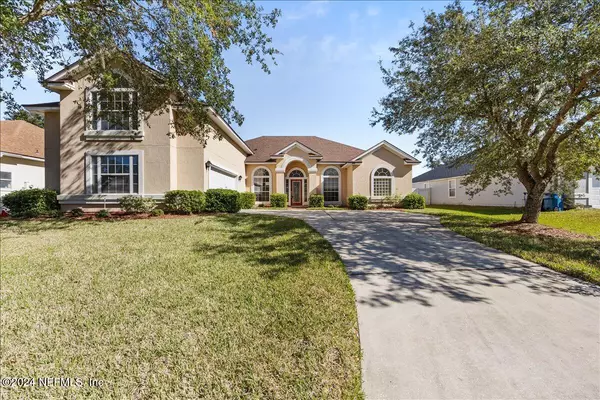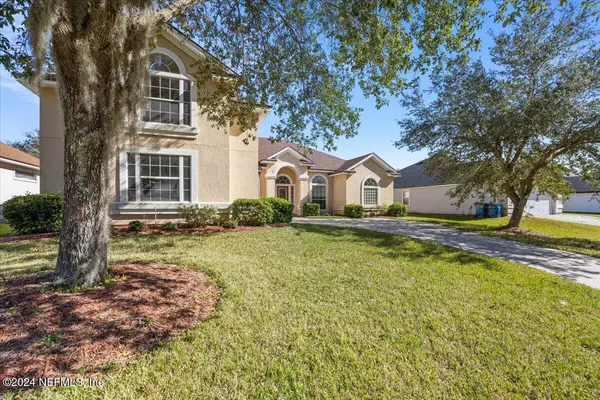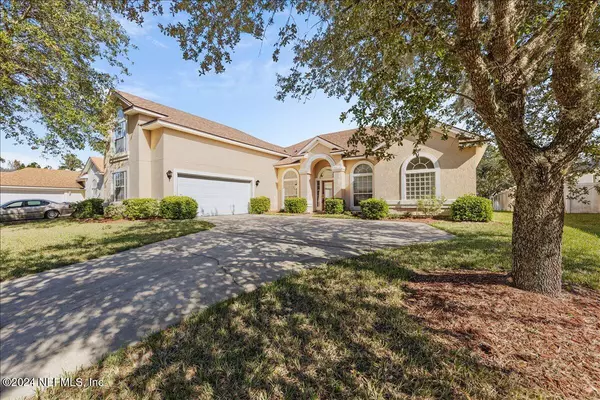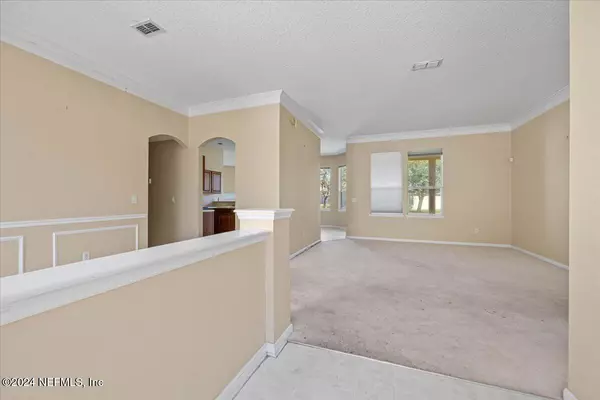999 ASHTON COVE TER Jacksonville, FL 32218
5 Beds
3 Baths
2,646 SqFt
UPDATED:
12/28/2024 05:10 PM
Key Details
Property Type Single Family Home
Sub Type Single Family Residence
Listing Status Pending
Purchase Type For Sale
Square Footage 2,646 sqft
Price per Sqft $132
Subdivision Cedar North (Phase 2
MLS Listing ID 2058661
Bedrooms 5
Full Baths 3
HOA Fees $273/ann
HOA Y/N Yes
Originating Board realMLS (Northeast Florida Multiple Listing Service)
Year Built 2003
Annual Tax Amount $2,048
Lot Size 8,276 Sqft
Acres 0.19
Property Description
Location
State FL
County Duval
Community Cedar North (Phase 2
Area 091-Garden City/Airport
Direction From I-95 North; exit on Dunn Ave left; turn right Harts Road; turn left on Ashton Cove; house is on the right.
Interior
Interior Features Breakfast Bar, Eat-in Kitchen, Entrance Foyer, Open Floorplan, Primary Bathroom -Tub with Separate Shower, Walk-In Closet(s)
Heating Central
Cooling Central Air
Flooring Carpet, Vinyl
Fireplaces Number 1
Fireplace Yes
Laundry Electric Dryer Hookup, Washer Hookup
Exterior
Parking Features Attached, Garage Door Opener
Garage Spaces 2.0
Utilities Available Electricity Connected, Sewer Connected, Water Connected
Porch Rear Porch
Total Parking Spaces 2
Garage Yes
Private Pool No
Building
Sewer Public Sewer
Water Public
Structure Type Stucco
New Construction No
Others
Senior Community No
Tax ID 0196991450
Acceptable Financing Cash, Conventional
Listing Terms Cash, Conventional

