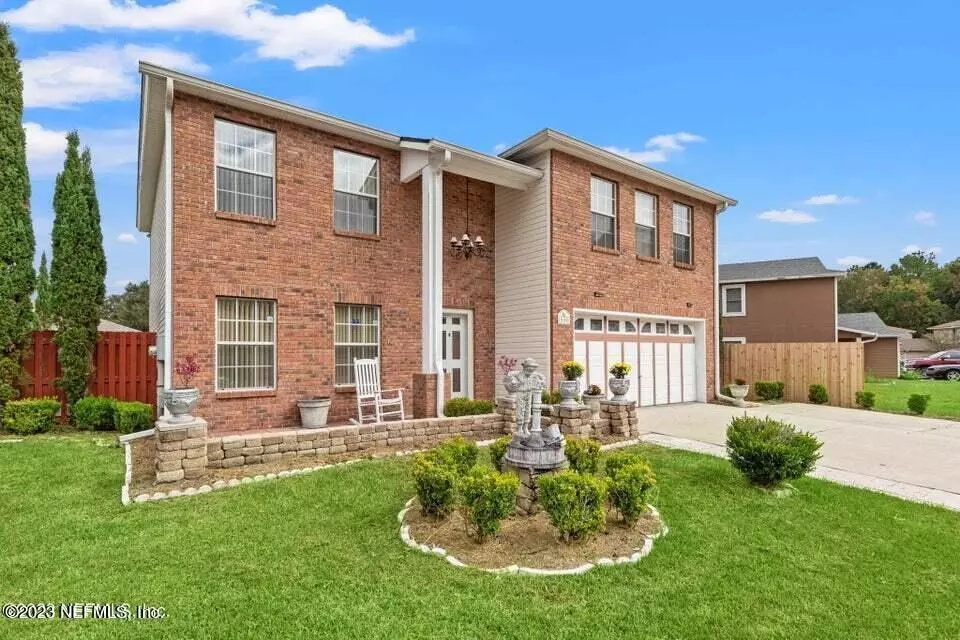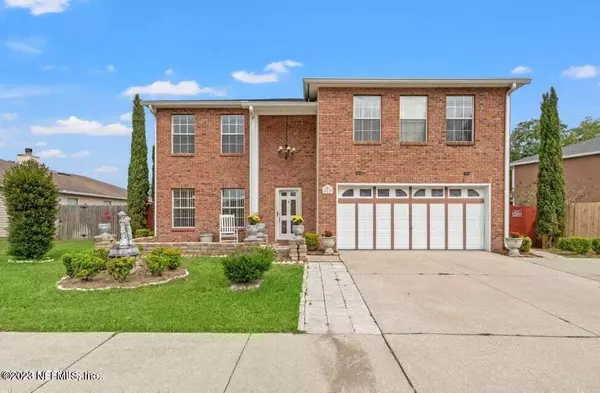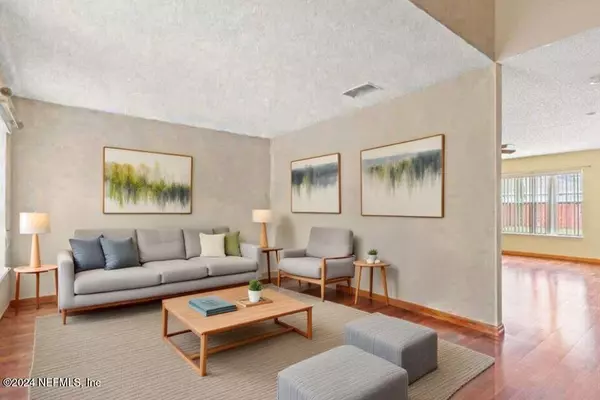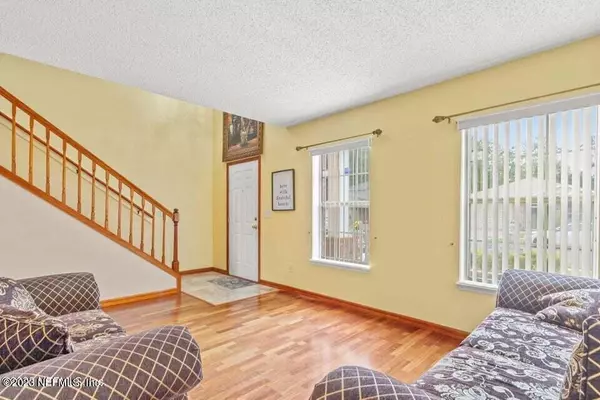909 FORD WOOD DR Jacksonville, FL 32218
4 Beds
3 Baths
2,459 SqFt
UPDATED:
12/15/2024 03:54 PM
Key Details
Property Type Single Family Home
Sub Type Single Family Residence
Listing Status Active
Purchase Type For Rent
Square Footage 2,459 sqft
Subdivision Ashford Wood
MLS Listing ID 2060270
Style Traditional
Bedrooms 4
Full Baths 2
Half Baths 1
HOA Y/N No
Originating Board realMLS (Northeast Florida Multiple Listing Service)
Year Built 2000
Property Description
Location
State FL
County Duval
Community Ashford Wood
Area 092-Oceanway/Pecan Park
Direction From I-295 N, exit 37 Pulaski Road, keep right and then turn onto Ashford Wood Ct W, then left onto Ford Wood. Home is on the left.
Interior
Interior Features Built-in Features, Pantry, Primary Bathroom -Tub with Separate Shower, Split Bedrooms, Walk-In Closet(s)
Heating Central
Cooling Central Air
Laundry In Unit
Exterior
Garage Spaces 2.0
Utilities Available Cable Available
Porch Patio
Total Parking Spaces 2
Garage Yes
Private Pool No
Building
Story 2
Architectural Style Traditional
Level or Stories 2
Schools
High Schools First Coast
Others
Senior Community No
Tax ID 1068695255
Security Features Smoke Detector(s)





