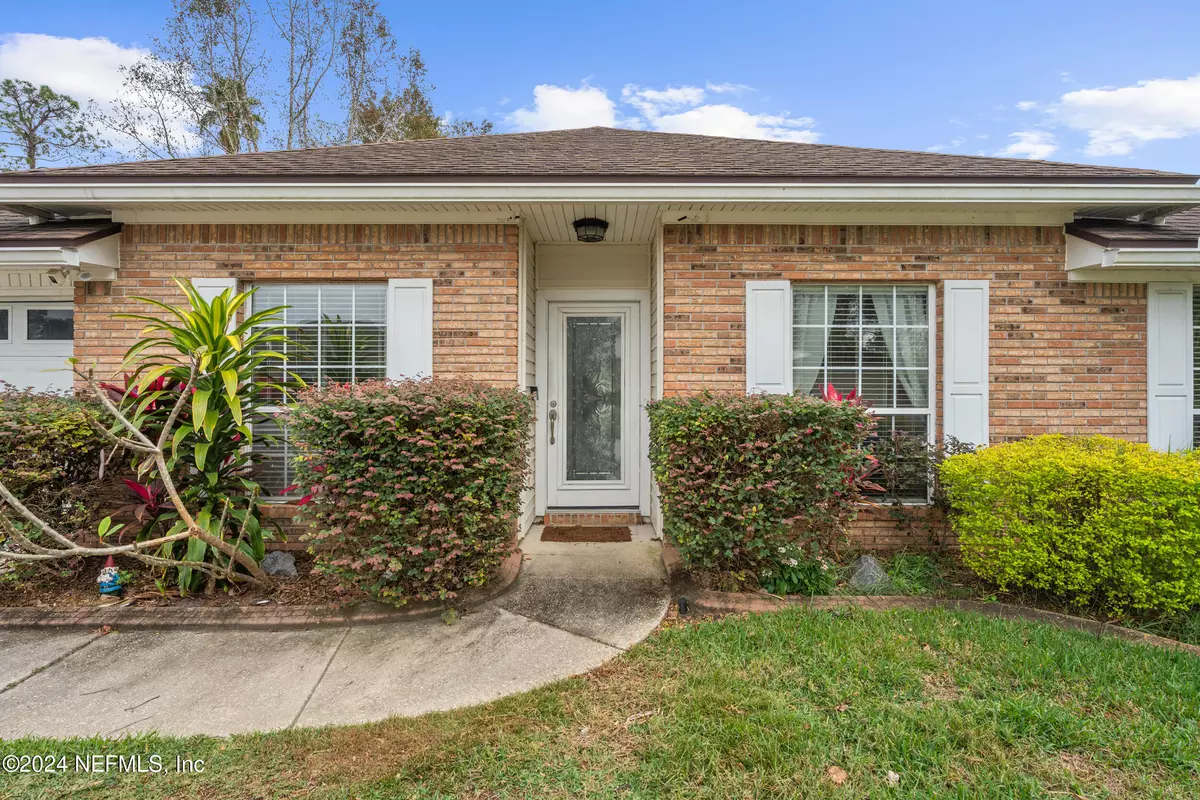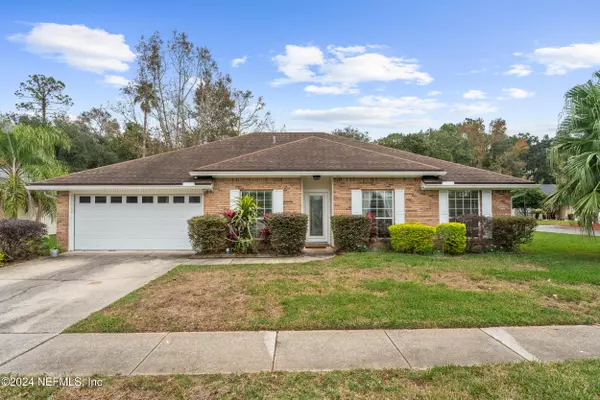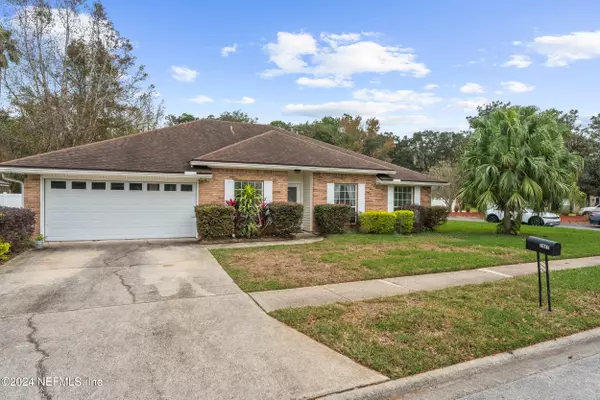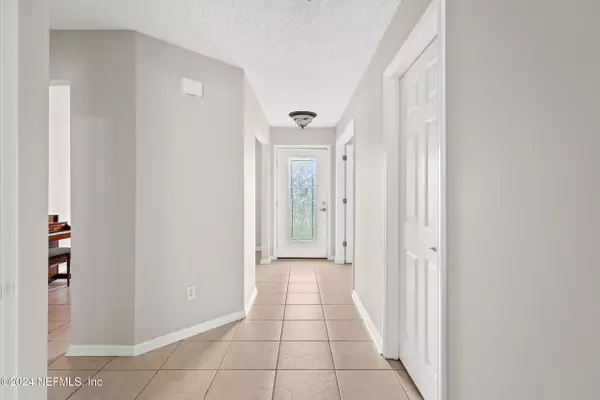2085 HOVINGTON CIR E Jacksonville, FL 32246
4 Beds
2 Baths
1,936 SqFt
UPDATED:
01/04/2025 11:45 PM
Key Details
Property Type Single Family Home
Sub Type Single Family Residence
Listing Status Pending
Purchase Type For Sale
Square Footage 1,936 sqft
Price per Sqft $227
Subdivision Kensington Gardens
MLS Listing ID 2062110
Style Traditional
Bedrooms 4
Full Baths 2
HOA Fees $790/ann
HOA Y/N Yes
Originating Board realMLS (Northeast Florida Multiple Listing Service)
Year Built 1993
Annual Tax Amount $5,763
Lot Size 9,583 Sqft
Acres 0.22
Property Description
Located in the highly sought-after Kensigton Gardens neighborhood, this 4-bedroom, 2-bathroom home offers exceptional features and value:
Open Floor Plan: Designated for effortless entertaining and modern living. Formal dining room and eat in kitchen area.
Spacious Primary Suite: features two separate California closets a tub, and a separate shower.
Versatile Space: One Bedroom includes French doors, making it ideal for use as an office or study.
Stylish and functional ceramic tile flooring through the entire home.
Outdoor living, large corner lot (91'x92) with room for a pool. enjoy a fenced backyard with a pergola, all backing up to a preserve lot.
Location
State FL
County Duval
Community Kensington Gardens
Area 043-Intracoastal West-North Of Atlantic Blvd
Direction From Atlantic Blvd., turn south on Kensington Gardens, left at first stop sign on Kensington Lakes Drive, right on Hovington Circle to Hovington Circle E. Home will be on the right.
Interior
Interior Features Breakfast Bar, Eat-in Kitchen, Entrance Foyer, His and Hers Closets, Open Floorplan, Pantry, Primary Bathroom -Tub with Separate Shower, Split Bedrooms, Vaulted Ceiling(s), Walk-In Closet(s)
Heating Central, Heat Pump
Cooling Central Air
Flooring Tile
Fireplaces Number 1
Fireplaces Type Wood Burning
Furnishings Unfurnished
Fireplace Yes
Laundry Electric Dryer Hookup, Washer Hookup
Exterior
Exterior Feature Fire Pit
Parking Features Attached, Garage, Garage Door Opener
Garage Spaces 2.0
Fence Back Yard, Vinyl
Utilities Available Cable Available, Cable Connected, Electricity Available, Electricity Connected, Water Available
Amenities Available Basketball Court, Jogging Path, Maintenance Grounds, Park, Playground, Tennis Court(s), Trash
Roof Type Shingle
Porch Patio
Total Parking Spaces 2
Garage Yes
Private Pool No
Building
Water Public
Architectural Style Traditional
Structure Type Brick Veneer,Frame,Vinyl Siding
New Construction No
Schools
Elementary Schools Abess Park
Middle Schools Kernan
High Schools Sandalwood
Others
HOA Name Kensigton
Senior Community No
Tax ID 1652854255
Acceptable Financing Cash, Conventional, FHA, VA Loan
Listing Terms Cash, Conventional, FHA, VA Loan





