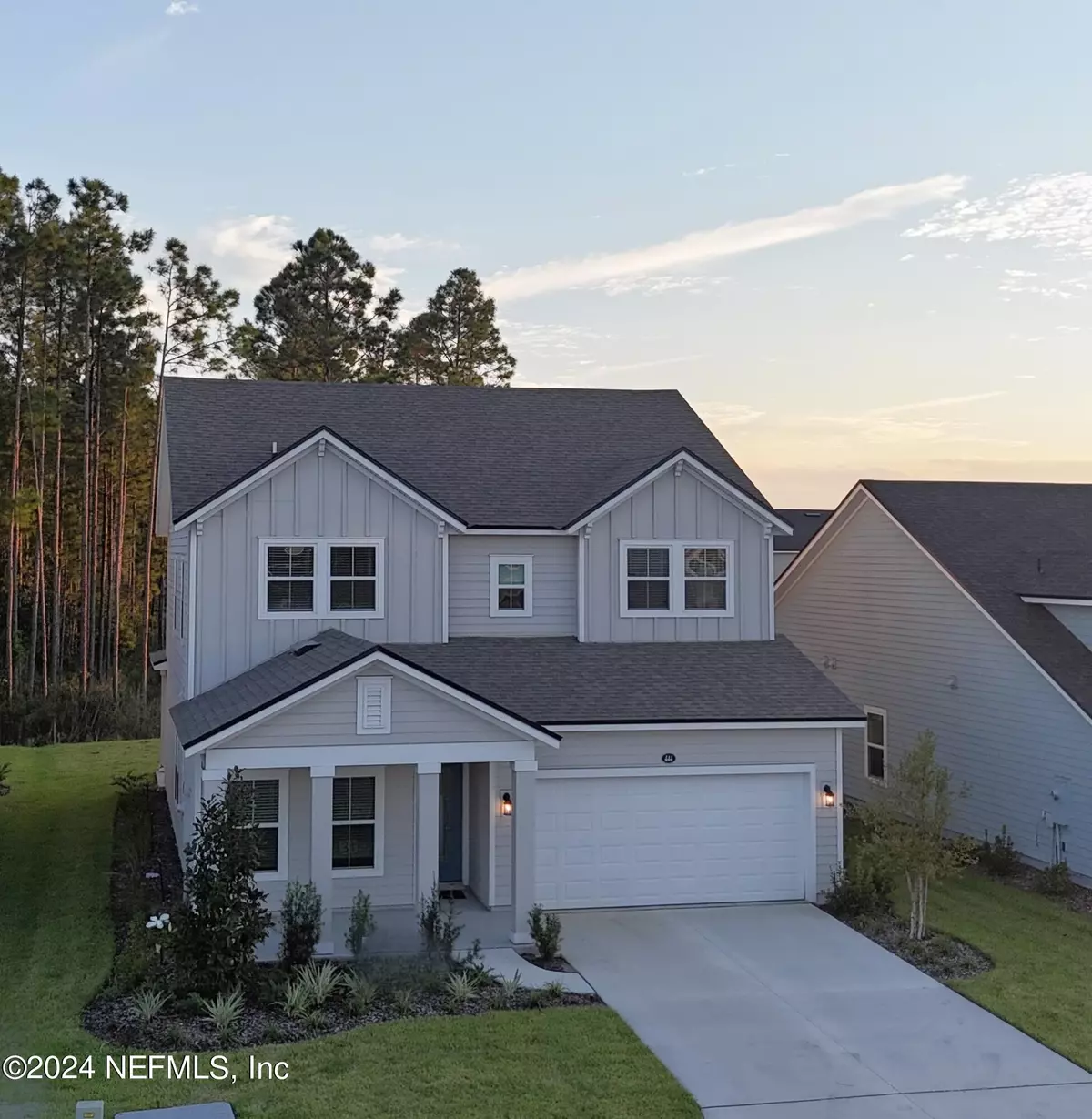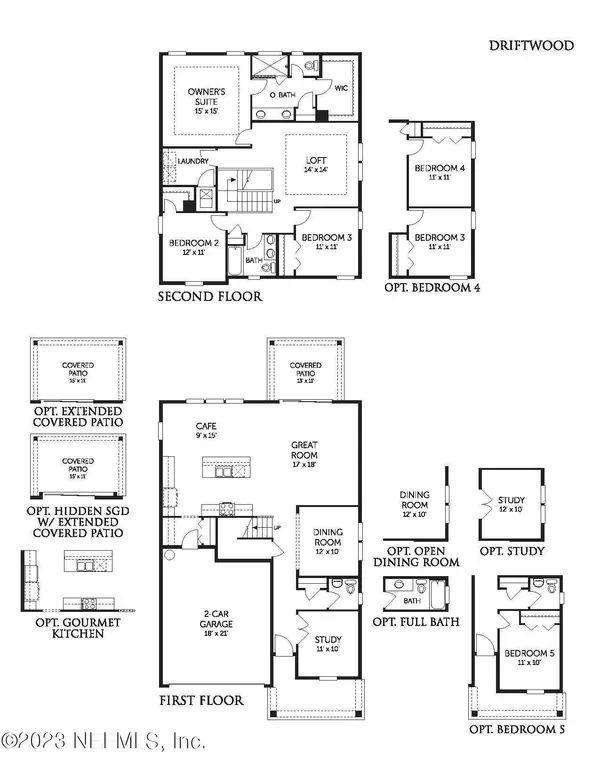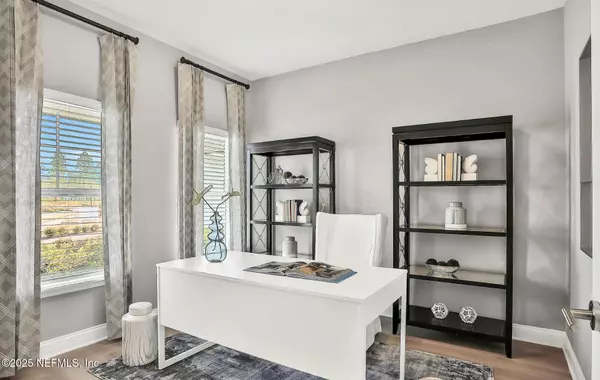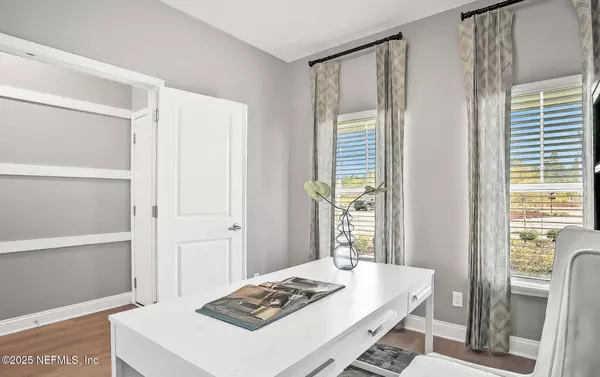277 TWILIGHT LN #103 St Augustine, FL 32095
4 Beds
3 Baths
2,433 SqFt
UPDATED:
01/06/2025 01:30 PM
Key Details
Property Type Single Family Home
Sub Type Single Family Residence
Listing Status Active
Purchase Type For Sale
Square Footage 2,433 sqft
Price per Sqft $265
Subdivision Beacon Lake
MLS Listing ID 2063089
Style Traditional
Bedrooms 4
Full Baths 3
Construction Status Under Construction
HOA Fees $921/ann
HOA Y/N Yes
Originating Board realMLS (Northeast Florida Multiple Listing Service)
Year Built 2025
Annual Tax Amount $4,311
Lot Size 6,534 Sqft
Acres 0.15
Lot Dimensions 53x110
Property Description
This brand-new, stunning 4-bedroom, 2-story home is move-in ready and can close in less than 30 days! Located in the highly sought-after Beacon Lake community, this home offers a breathtaking water view, perfect for relaxation.
The gourmet kitchen is a chef's dream, featuring a natural gas 5-burner cooktop, double wall oven/microwave, stainless steel range hood, and 42-inch cabinets. The spacious island and quartz countertops provide ample space for cooking and entertaining.
Beacon Lake offers the best of St. Johns County living with its charming, intimate community and an unbeatable location. Families will love the K-8 Lakeside Academy right within the neighborhood. Surrounded by natural beauty, residents can enjoy resort-style amenities, including the 8,200 square-foot Lake House Amenity & Fitness Center - the heart of the community. Stay active with fitness programs or relax by the lakeside sand beach.
Location
State FL
County St. Johns
Community Beacon Lake
Area 304- 210 South
Direction I-95 S: Exit 329 CR 210-Turn L (east) onto CR 210- turn right into Beacon Lake Subdivision/Beacon Lake Pwy. R at Trophy Lake Dr, then R onto Stargaze Lane. Models 39 Stargaze Lane.
Interior
Interior Features Eat-in Kitchen, Entrance Foyer, Pantry, Primary Bathroom - Shower No Tub, Split Bedrooms, Walk-In Closet(s)
Heating Central, Heat Pump
Cooling Central Air
Flooring Tile
Furnishings Unfurnished
Exterior
Parking Features Additional Parking, Garage Door Opener
Garage Spaces 2.0
Utilities Available Cable Available, Natural Gas Available
Amenities Available Basketball Court, Children's Pool, Clubhouse, Fitness Center, Playground, Tennis Court(s), Trash
View Protected Preserve
Roof Type Other
Porch Covered, Patio, Porch, Screened
Total Parking Spaces 2
Garage Yes
Private Pool No
Building
Lot Description Cul-De-Sac, Sprinklers In Front, Sprinklers In Rear
Sewer Public Sewer
Water Public
Architectural Style Traditional
Structure Type Fiber Cement,Frame
New Construction Yes
Construction Status Under Construction
Schools
Elementary Schools Ocean Palms
Middle Schools Alice B. Landrum
High Schools Beachside
Others
HOA Name BEACON MANAGER
Senior Community No
Tax ID 0237261030
Security Features Smoke Detector(s)
Acceptable Financing Cash, Conventional, FHA, VA Loan
Listing Terms Cash, Conventional, FHA, VA Loan





