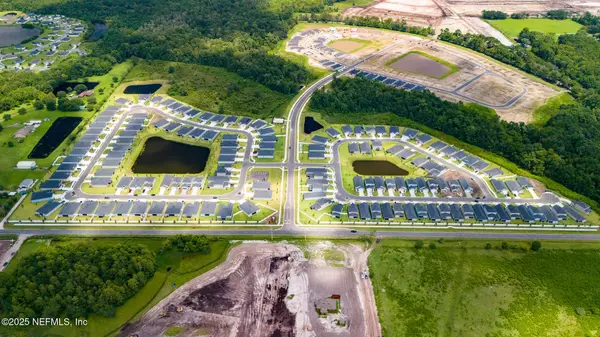8421 HORSEBIT CIR Jacksonville, FL 32219
4 Beds
2 Baths
1,715 SqFt
OPEN HOUSE
Sun Feb 23, 12:00am - 5:00pm
UPDATED:
02/22/2025 03:05 PM
Key Details
Property Type Single Family Home
Sub Type Single Family Residence
Listing Status Active
Purchase Type For Sale
Square Footage 1,715 sqft
Price per Sqft $180
Subdivision Saddle Oaks
MLS Listing ID 2068291
Bedrooms 4
Full Baths 2
Construction Status Under Construction
HOA Fees $258/qua
HOA Y/N Yes
Originating Board realMLS (Northeast Florida Multiple Listing Service)
Year Built 2024
Property Sub-Type Single Family Residence
Property Description
The spacious kitchen is a chef's delight, boasting granite countertops, a full suite of appliances, and ample room for meal prep and entertaining. Relax in style with the assurance of a builder warranty, providing peace of mind for years to come.
Plus, take advantage of closing cost assistance, making your dream of homeownership more attainable. Discover the Holly floorplan today and see why it's the perfect place to call home!
Location
State FL
County Duval
Community Saddle Oaks
Area 081-Marietta/Whitehouse/Baldwin/Garden St
Direction I-10 W. Take I-295 N to Pritchard Rd. Take exit 25 from I-295 N. Follow Pritchard Rd and Jones Rd to right on Latigo Ln. Right on Horsebit Cir.
Interior
Interior Features Kitchen Island, Open Floorplan, Pantry, Walk-In Closet(s)
Heating Central
Cooling Central Air
Flooring Carpet, Tile
Laundry Electric Dryer Hookup, Washer Hookup
Exterior
Parking Features Attached, Garage, Garage Door Opener
Garage Spaces 2.0
Utilities Available Cable Available, Electricity Connected, Sewer Connected, Water Connected
View Water
Roof Type Shingle
Porch Rear Porch
Total Parking Spaces 2
Garage Yes
Private Pool No
Building
Lot Description Sprinklers In Front, Sprinklers In Rear
Sewer Public Sewer
Water Public
Structure Type Fiber Cement
New Construction Yes
Construction Status Under Construction
Others
Senior Community No
Tax ID 0034471755
Acceptable Financing Cash, Conventional, FHA, VA Loan
Listing Terms Cash, Conventional, FHA, VA Loan





