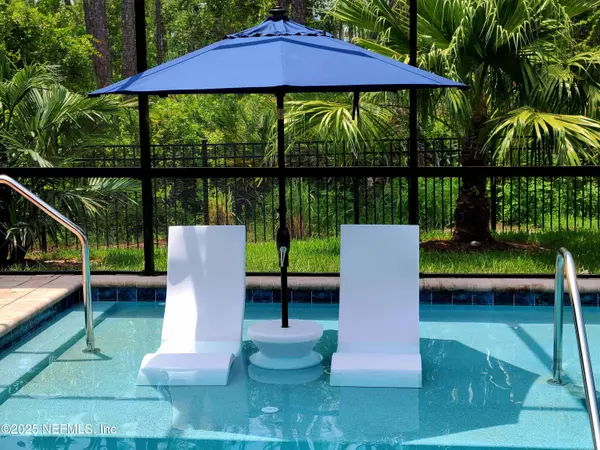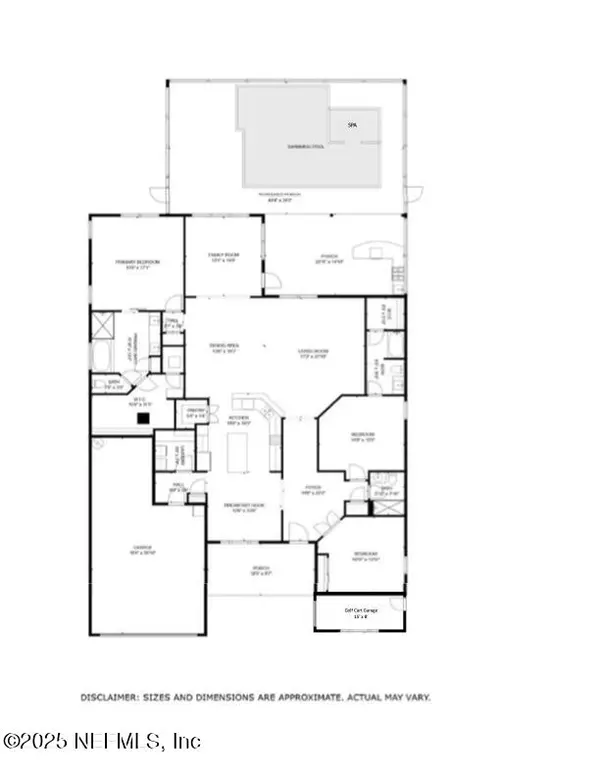135 TREE SIDE LN Ponte Vedra, FL 32081
3 Beds
3 Baths
2,789 SqFt
UPDATED:
02/18/2025 06:03 PM
Key Details
Property Type Single Family Home
Sub Type Single Family Residence
Listing Status Active
Purchase Type For Sale
Square Footage 2,789 sqft
Price per Sqft $365
Subdivision Del Webb Ponte Vedra
MLS Listing ID 2070649
Style Contemporary,Ranch
Bedrooms 3
Full Baths 3
Construction Status Updated/Remodeled
HOA Fees $235/mo
HOA Y/N Yes
Originating Board realMLS (Northeast Florida Multiple Listing Service)
Year Built 2017
Annual Tax Amount $8,867
Lot Size 9,583 Sqft
Acres 0.22
Property Sub-Type Single Family Residence
Property Description
Step inside to discover a world of custom craftsmanship, with new painting, wallpaper and extensive trim work throughout. This great room is a masterpiece, featuring a custom-built entertainment wall adorned with stunning glass tile & fireplace. Electric blinds add convenience and a touch of modern sophistication.
Culinary enthusiasts will enjoy the gourmet eat-in kitchen with custom painted cabinets, tile backsplash, quartz countertops, walk-in Designer Pantry complete with utility drawer.
The Bar Counter even has a decorative tile kick-panel. Enjoy morning coffee at the Cafe Bar Let's enter the additional Sunroom through the gorgeous dining area. Look up & see the custom painted ceiling with color matched
lighting and AC grills. All rooms wired for Stereo to Whole-Home AV Closet. Walk-out to the lanai with a retractable privacy shade. Lanai has beautiful Summer Kitchen with seating for 4. Opposite side is a Fire Table with seating. Splash in the heated & chilled salt-water pool that includes a sunshelf. This is like buying a Model home with a New Air Conditioner, New Water Heater and a Whole House Generator. You can watch your favorite football team from the lanai TV. Remember The Del Webb amenities await you at the fabulous Anastasia Club where you will find 8 pickleball courts with 4 tennis courts, Bocce ball and a resort style outdoor pool. Lots of fun floating in your own pool on Sundays or joining your neighbors at the Anastasia Club while our very own DJ plays your favorite music. Truly "One of a kind home" in Del Webb Ponte Vedra!
Location
State FL
County St. Johns
Community Del Webb Ponte Vedra
Area 272-Nocatee South
Direction From US-1 S to Crosswater Pkwy past Publix's. Go thru roundabout and then turn left on to the Del Webb Front gate.. acorss from Coastal Oaks. Go thru Gate and continue straight until. you turn right on River Run, follow until 2nd stop sign. Take Right on Pineland Bay and next turn left on Tree Side Lane. Home is the 8th one down on left side. NOTE: All GPS's take you to the BACK gate!!
Interior
Interior Features Breakfast Nook, Built-in Features, Ceiling Fan(s), Eat-in Kitchen, Entrance Foyer, Guest Suite, Kitchen Island, Open Floorplan, Pantry, Primary Bathroom -Tub with Separate Shower, Smart Home, Solar Tube(s), Split Bedrooms, Walk-In Closet(s)
Heating Central, Electric, Zoned
Cooling Central Air, Electric, Split System, Zoned
Flooring Carpet, Laminate, Tile
Fireplaces Number 2
Fireplaces Type Electric, Gas, Outside
Furnishings Unfurnished
Fireplace Yes
Laundry Electric Dryer Hookup, Washer Hookup
Exterior
Exterior Feature Fire Pit, Outdoor Kitchen
Parking Features Attached, Garage, Garage Door Opener
Garage Spaces 2.75
Fence Back Yard, Full
Pool In Ground, Electric Heat, Gas Heat, Heated, Salt Water, Screen Enclosure, Waterfall
Utilities Available Cable Available, Electricity Available, Electricity Connected, Sewer Available, Sewer Connected, Water Available, Water Connected, Propane, Other
Amenities Available Gated
View Pool, Trees/Woods
Roof Type Shingle
Porch Covered, Front Porch, Patio, Porch, Rear Porch, Screened
Total Parking Spaces 2
Garage Yes
Private Pool No
Building
Lot Description Many Trees, Sprinklers In Front, Sprinklers In Rear, Wooded
Faces East
Sewer Public Sewer
Water Public
Architectural Style Contemporary, Ranch
Structure Type Frame,Stucco
New Construction No
Construction Status Updated/Remodeled
Others
HOA Name FIRST SERVICE RESIDENTIAL
HOA Fee Include Security
Senior Community Yes
Tax ID 0722520080
Security Features Carbon Monoxide Detector(s),Gated with Guard,Security Gate,Security System Leased,Smoke Detector(s)
Acceptable Financing Cash, Conventional, VA Loan
Listing Terms Cash, Conventional, VA Loan
Virtual Tour https://www.zillow.com/view-imx/4dc05cbd-9afd-4e74-abf0-d533701d18d4?setAttribution=mls&wl=true&initialViewType=pano&utm_source=dashboard





