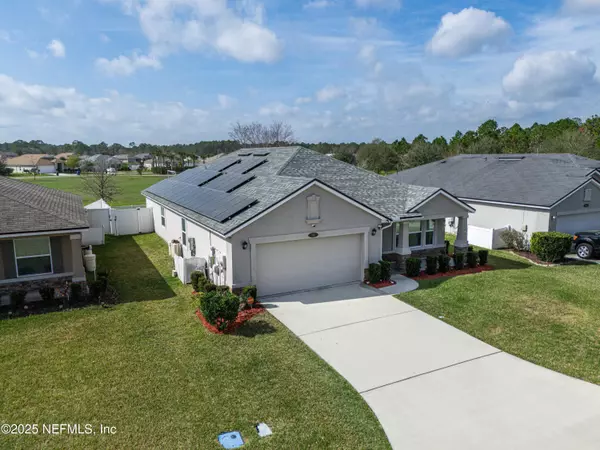38 GREEN TURTLE LN St Augustine, FL 32086
4 Beds
2 Baths
1,916 SqFt
UPDATED:
02/17/2025 05:37 PM
Key Details
Property Type Single Family Home
Sub Type Single Family Residence
Listing Status Active
Purchase Type For Sale
Square Footage 1,916 sqft
Price per Sqft $260
Subdivision Deerfield Preserve
MLS Listing ID 2070757
Style Traditional
Bedrooms 4
Full Baths 2
Construction Status Updated/Remodeled
HOA Fees $230/qua
HOA Y/N Yes
Originating Board realMLS (Northeast Florida Multiple Listing Service)
Year Built 2016
Lot Size 6,098 Sqft
Acres 0.14
Property Sub-Type Single Family Residence
Property Description
entertaining and everyday life. Modern Kitchen equipped with newer contemporary appliances, generous counter space, and a convenient breakfast bar, this kitchen is a culinary enthusiast's dream. The owners suite is the tranquil master bedroom includes an en-suite bathroom, offering a private retreat within the home. Enjoy the outdoor space with a well-maintained yard, ideal for
outdoor activities, gardening, or simply enjoying the Florida sunshine. Speaking of sunshine, the home is equipped with solar panels for almost free electricity. The rear fenced in yard also features a gate leading to a scenic, park-like green space perfect for relaxation or recreation.. Situated in a friendly neighborhood and just a short drive from Saint Augustine's historic downtown, beautiful beaches, and a variety of shopping and dining options. Experience the
perfect blend of comfort and convenience in this charming home. Don't miss the opportunity to make 38 Green Turtle Lane your new address.
Location
State FL
County St. Johns
Community Deerfield Preserve
Area 337-Old Moultrie Rd/Wildwood
Direction Take I-95 to State Rt 207 exit. Head east 3.5 miles and make a right into Deerfield Preserve. Then make a left on to Little Owl Lane then a left on to Green Turtle Lane. 2nd house on the right side.
Interior
Interior Features Breakfast Bar, Breakfast Nook, Ceiling Fan(s), Eat-in Kitchen, Entrance Foyer, Kitchen Island, Open Floorplan, Pantry, Primary Bathroom -Tub with Separate Shower, Primary Downstairs, Smart Thermostat, Split Bedrooms, Vaulted Ceiling(s), Walk-In Closet(s), Other
Heating Heat Pump
Cooling Central Air
Flooring Carpet, Laminate, Tile
Furnishings Unfurnished
Laundry Electric Dryer Hookup, Gas Dryer Hookup, Washer Hookup
Exterior
Exterior Feature Courtyard
Parking Features Attached, Garage Door Opener, Off Street
Garage Spaces 2.0
Fence Vinyl
Utilities Available Cable Connected, Electricity Connected, Natural Gas Connected, Sewer Connected, Water Connected
Amenities Available Park
View Other
Roof Type Shingle
Porch Covered, Front Porch, Patio, Porch, Rear Porch, Screened
Total Parking Spaces 2
Garage Yes
Private Pool No
Building
Lot Description Sprinklers In Front, Sprinklers In Rear
Sewer Public Sewer
Water Public
Architectural Style Traditional
Structure Type Stucco
New Construction No
Construction Status Updated/Remodeled
Others
Senior Community No
Tax ID 1027810820
Security Features Carbon Monoxide Detector(s),Security System Owned,Smoke Detector(s)
Acceptable Financing Cash, Conventional, FHA, USDA Loan, VA Loan
Listing Terms Cash, Conventional, FHA, USDA Loan, VA Loan
Virtual Tour https://show.tours/e/LPSMYSz





