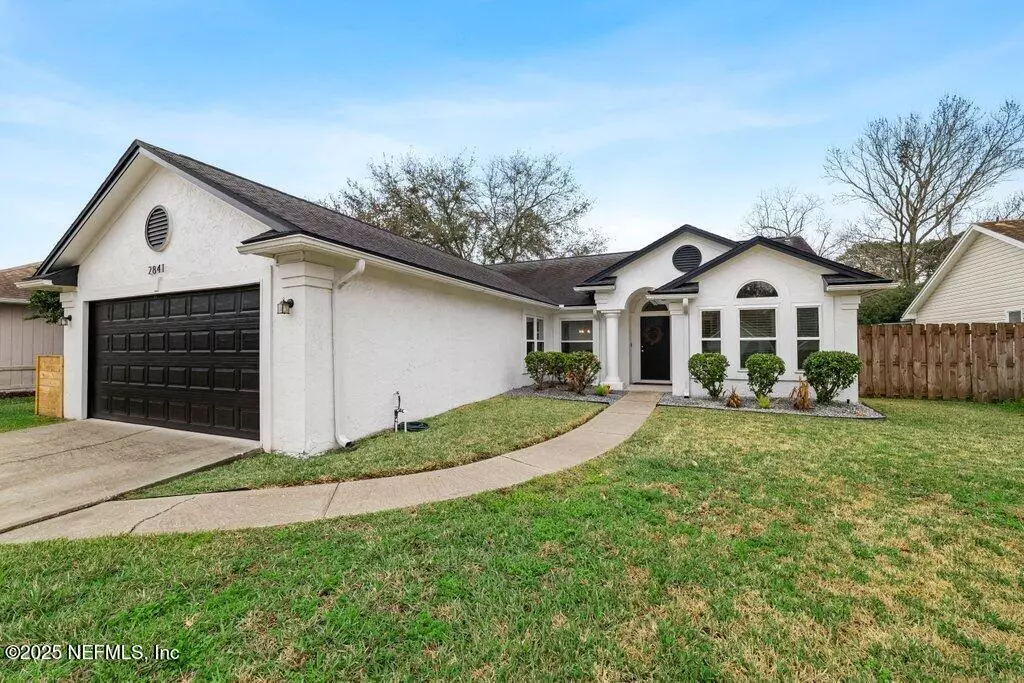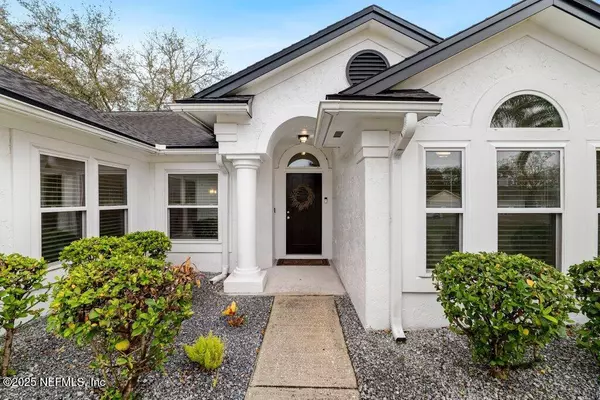2841 CANYON FALLS DR Jacksonville, FL 32224
3 Beds
2 Baths
1,648 SqFt
OPEN HOUSE
Sat Feb 22, 11:00am - 1:00pm
Sun Feb 23, 11:00am - 2:00pm
UPDATED:
02/22/2025 12:49 AM
Key Details
Property Type Single Family Home
Sub Type Single Family Residence
Listing Status Active
Purchase Type For Sale
Square Footage 1,648 sqft
Price per Sqft $318
Subdivision Villages Of Pablo
MLS Listing ID 2070440
Bedrooms 3
Full Baths 2
HOA Fees $450/ann
HOA Y/N Yes
Originating Board realMLS (Northeast Florida Multiple Listing Service)
Year Built 1993
Property Sub-Type Single Family Residence
Property Description
Enjoy the perfect location—just minutes from Mayo Clinic, the beaches, shopping and dining. The Villages of Pablo neighborhood offers incredible amenities, including two pools, tennis/pickle-ball courts, a playground, sand volleyball court, basketball court, and a covered picnic area.
Location
State FL
County Duval
Community Villages Of Pablo
Area 025-Intracoastal West-North Of Beach Blvd
Direction From Beach Blvd, head North on San Pablo Rd, turn left on Crystal Cove Dr. , turn right on Falcon Crest Dr., turn left on Canyon Falls Dr., home is on the left.
Interior
Interior Features Ceiling Fan(s), Open Floorplan, Pantry, Primary Bathroom - Tub with Shower, Split Bedrooms, Vaulted Ceiling(s), Walk-In Closet(s)
Heating Central
Cooling Central Air
Flooring Tile, Vinyl
Fireplaces Number 1
Fireplaces Type Wood Burning
Fireplace Yes
Laundry In Unit
Exterior
Parking Features Attached, Garage Door Opener
Garage Spaces 2.0
Fence Back Yard
Utilities Available Cable Available, Electricity Connected, Sewer Connected, Water Connected
Amenities Available Pickleball
Roof Type Shingle
Total Parking Spaces 2
Garage Yes
Private Pool No
Building
Sewer Public Sewer
Water Public
Structure Type Composition Siding,Stucco
New Construction No
Schools
Elementary Schools Alimacani
Middle Schools Duncan Fletcher
High Schools Sandalwood
Others
Senior Community No
Tax ID 1652792630
Acceptable Financing Cash, Conventional, FHA, VA Loan
Listing Terms Cash, Conventional, FHA, VA Loan





