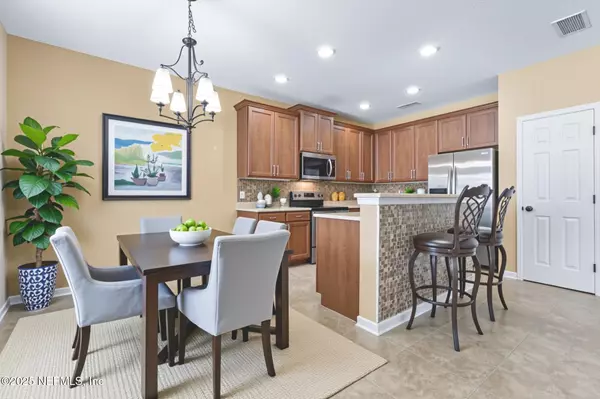2500 W CAPARINA DR St. Augustine, FL 32092
4 Beds
3 Baths
2,651 SqFt
UPDATED:
Key Details
Property Type Single Family Home
Sub Type Single Family Residence
Listing Status Active
Purchase Type For Sale
Square Footage 2,651 sqft
Price per Sqft $198
Subdivision Murabella
MLS Listing ID 2102133
Bedrooms 4
Full Baths 2
Half Baths 1
HOA Fees $50/ann
HOA Y/N Yes
Year Built 2010
Annual Tax Amount $8,428
Lot Size 10,454 Sqft
Acres 0.24
Property Sub-Type Single Family Residence
Property Description
As you enter through the foyer, you are greeted by a flexible room to your right that can serve as a formal dining area, home office, or creative space. The main level includes both the primary suite and an additional room, perfect for guests or multi-generational living.
At the center of the home is a bright and open living area that flows seamlessly into a breakfast nook, perfect for casual everyday meals. The kitchen offers generous counter and cabinet space to make meal prep and organization easy. A pantry closet provides even more storage, while the stainless steel appliances add a modern touch to both function and style, making this space ideal for home chefs and entertainers alike. The primary suite, located on the main floor for added convenience, serves as a peaceful retreat at the end of the day. The ensuite bathroom features a double vanity with plenty of counter space, a spacious walk-in shower, a soaking tub, a linen closet, and a large walk-in closet designed to accommodate all your wardrobe needs.
Upstairs, three well-proportioned bedrooms provide plenty of room for family. The shared loft area offers endless potential, it can easily be styled as a quiet reading nook, homework station, play area, or secondary lounge. With its open layout and view overlooking the main living space, it provides both function and connection while maintaining a sense of privacy for the upstairs bedrooms.
Step outside through sliding glass doors to a screened-in porch that opens to an extended patio, perfect for grilling and entertaining. The backyard offers a great mix of comfort and functionality for any occasion.
Living in Murabella means more than just owning a beautiful home,it means becoming part of a vibrant, amenity-rich community. Residents enjoy access to two swimming pools, including a resort-style pool and a dedicated lap pool, as well as a well-equipped clubhouse. Outdoor enthusiasts will appreciate the tennis courts, soccer field, baseball diamond, basketball court, and walking paths. There is also a playground for children and a fully equipped fitness center, making it easy to stay active and connected close to home.
This home offers an ideal blend of thoughtful design, functional living, and exceptional community amenities. Don't miss the opportunity to make it your own. Schedule your private tour today.
Location
State FL
County St. Johns
Community Murabella
Area 308-World Golf Village Area-Sw
Direction From Jacksonville I 95S take exit 323 International Golf Parkway Turn right on International Golf Parkway Turn left onto E Positano Ave At traffic circle exit 1st exit Right on Valdavia House on corner.
Interior
Interior Features Breakfast Bar, Breakfast Nook, Ceiling Fan(s), Entrance Foyer, Pantry, Primary Bathroom -Tub with Separate Shower, Primary Downstairs, Split Bedrooms, Walk-In Closet(s)
Heating Central
Cooling Central Air
Flooring Carpet, Tile
Exterior
Parking Features Additional Parking, Garage
Garage Spaces 3.0
Fence Other
Utilities Available Electricity Available, Sewer Available, Water Available
Amenities Available Trash
Roof Type Shingle
Porch Front Porch, Patio, Screened
Total Parking Spaces 3
Garage Yes
Private Pool No
Building
Lot Description Corner Lot
Sewer Public Sewer
Water Public
Structure Type Frame,Stucco
New Construction No
Schools
Elementary Schools Mill Creek Academy
Middle Schools Pacetti Bay
High Schools Tocoi Creek
Others
Senior Community No
Tax ID 0286853160
Security Features Smoke Detector(s)
Acceptable Financing Cash, Conventional, FHA, VA Loan
Listing Terms Cash, Conventional, FHA, VA Loan





