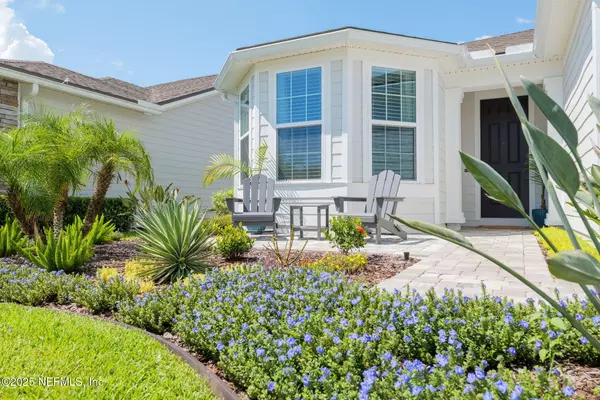356 TIMBER LIGHT TRL Ponte Vedra, FL 32081
3 Beds
2 Baths
2,131 SqFt
Open House
Sat Sep 06, 12:00pm - 2:00pm
UPDATED:
Key Details
Property Type Single Family Home
Sub Type Single Family Residence
Listing Status Active
Purchase Type For Sale
Square Footage 2,131 sqft
Price per Sqft $351
Subdivision Del Webb Nocatee
MLS Listing ID 2106009
Bedrooms 3
Full Baths 2
HOA Fees $344/mo
HOA Y/N Yes
Year Built 2023
Annual Tax Amount $9,650
Lot Size 10,454 Sqft
Acres 0.24
Property Sub-Type Single Family Residence
Source realMLS (Northeast Florida Multiple Listing Service)
Property Description
Location
State FL
County St. Johns
Community Del Webb Nocatee
Area 272-Nocatee South
Direction From Nocatee Parkway, head South on Crosswater Parkway. Turn left into Del Webb Nocatee. Thru gate, turn right on Clear Springs Dr. Turn right on Timber Light Trl.
Interior
Interior Features Ceiling Fan(s), Kitchen Island, Open Floorplan, Primary Bathroom - Shower No Tub, Primary Downstairs, Smart Thermostat, Split Bedrooms, Walk-In Closet(s)
Heating Central, Electric
Cooling Central Air
Flooring Carpet, Vinyl
Laundry Electric Dryer Hookup, Gas Dryer Hookup, Washer Hookup
Exterior
Parking Features Garage, Garage Door Opener
Garage Spaces 2.0
Fence Back Yard
Utilities Available Cable Available, Electricity Connected, Natural Gas Connected, Sewer Connected, Water Connected
Amenities Available Park
View Protected Preserve, Trees/Woods
Porch Covered, Patio, Rear Porch, Screened
Total Parking Spaces 2
Garage Yes
Private Pool No
Building
Sewer Public Sewer
Water Public
Structure Type Fiber Cement
New Construction No
Others
Senior Community Yes
Tax ID 0704840410
Security Features Gated with Guard
Acceptable Financing Cash, Conventional, FHA, Lease Back, VA Loan
Listing Terms Cash, Conventional, FHA, Lease Back, VA Loan
Virtual Tour https://www.zillow.com/view-imx/cb0e629a-0c81-46b0-8f19-4351f7733ca6?setAttribution=mls&wl=true&initialViewType=pano&utm_source=dashboard





