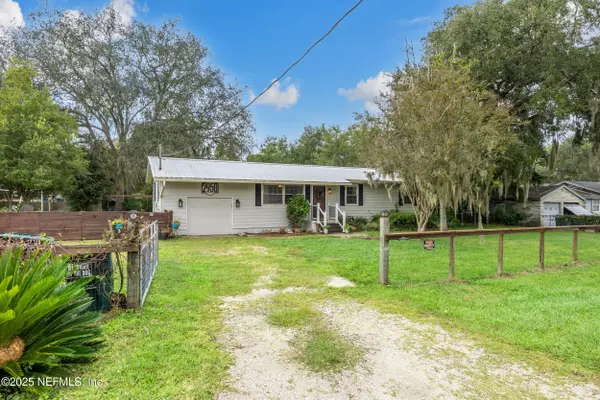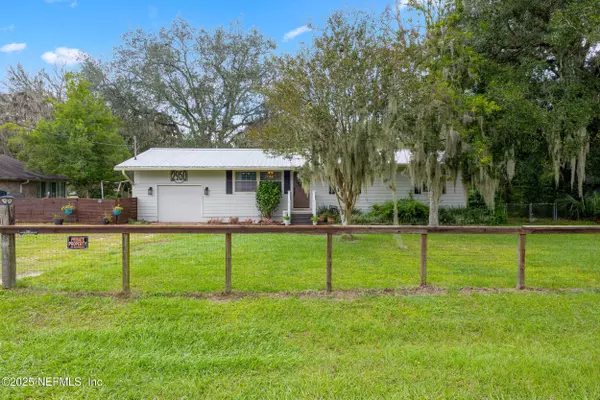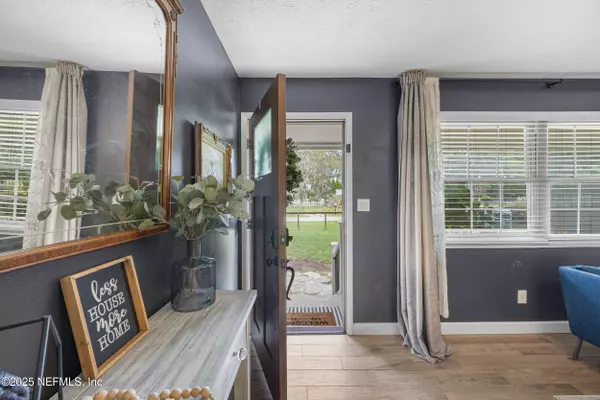
2950 REX DR Jacksonville, FL 32216
3 Beds
1 Bath
1,128 SqFt
Open House
Sat Nov 08, 10:00am - 12:30pm
UPDATED:
Key Details
Property Type Single Family Home
Sub Type Single Family Residence
Listing Status Active
Purchase Type For Sale
Square Footage 1,128 sqft
Price per Sqft $256
Subdivision Fairmont Addition
MLS Listing ID 2112378
Style Traditional
Bedrooms 3
Full Baths 1
HOA Y/N No
Year Built 1980
Annual Tax Amount $3,827
Lot Size 0.330 Acres
Acres 0.33
Property Sub-Type Single Family Residence
Source realMLS (Northeast Florida Multiple Listing Service)
Property Description
The backyard features a chicken coop with one friendly free-range chicken, a man cave shed with electric and mini split unit, a swingset, and a playhouse—making this property truly one of a kind. Inside, you'll find wood-look tile flooring throughout, tasteful finishes, updated windows, a metal roof, and updated siding. The oversized one-car garage offers plenty of space for storage or hobbies.
Conveniently located in Jacksonville's Southside area, you're just minutes from St. Johns Town Center, shopping, dining, medical facilities, and major highways. At this price, this home is truly a steal of a deal!
Location
State FL
County Duval
Community Fairmont Addition
Area 022-Grove Park/Sans Souci
Direction North on Belfort from SR 202/JT Butler Blvd. Left on Hillsdale. Right on Rex Dr
Rooms
Other Rooms Shed(s)
Interior
Interior Features Ceiling Fan(s), Primary Bathroom - Tub with Shower
Heating Central, Electric
Cooling Central Air, Electric
Flooring Tile
Laundry Electric Dryer Hookup, In Garage, Washer Hookup
Exterior
Parking Features Other, Garage
Garage Spaces 1.0
Fence Fenced, Back Yard, Full
Utilities Available Cable Available, Electricity Available, Electricity Connected, Sewer Available, Sewer Connected, Water Available, Water Connected
Roof Type Metal
Porch Covered, Porch, Rear Porch, Screened
Total Parking Spaces 1
Garage Yes
Private Pool No
Building
Sewer Private Sewer, Septic Tank
Water Private, Well
Architectural Style Traditional
New Construction No
Others
Senior Community No
Tax ID 1546360010
Acceptable Financing Cash, Conventional, FHA, VA Loan
Listing Terms Cash, Conventional, FHA, VA Loan
Virtual Tour https://www.zillow.com/view-imx/e01c7b1c-80bc-4385-836b-5fe21e987bda?setAttribution=mls&wl=true&initialViewType=pano&utm_source=dashboard






