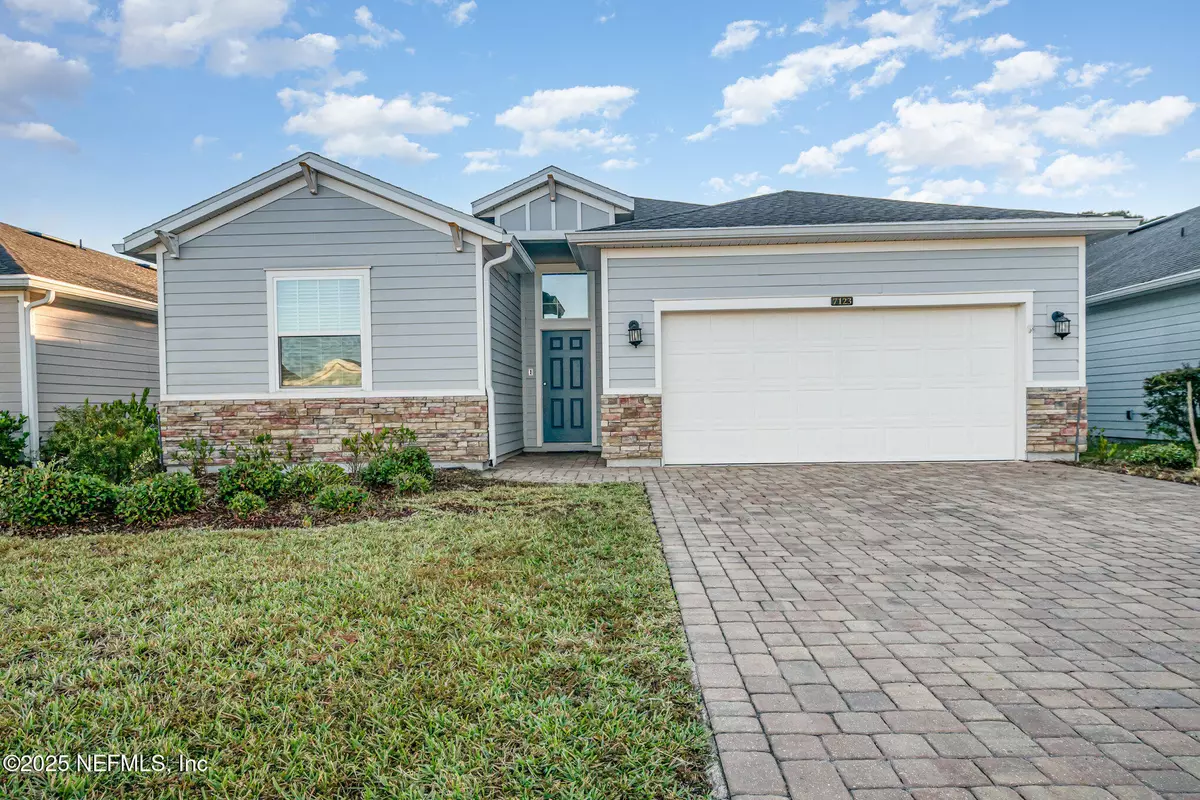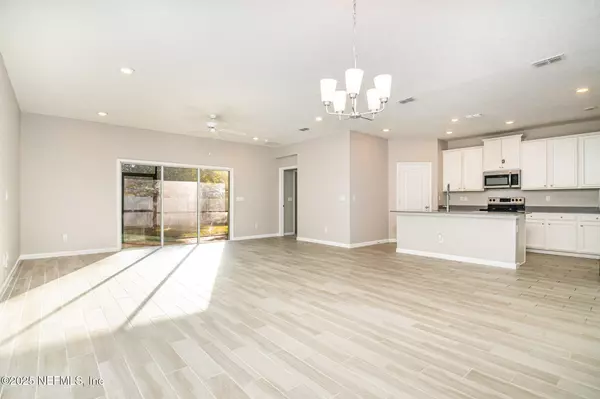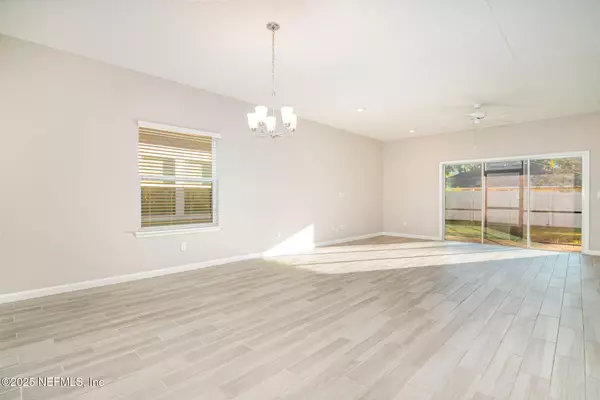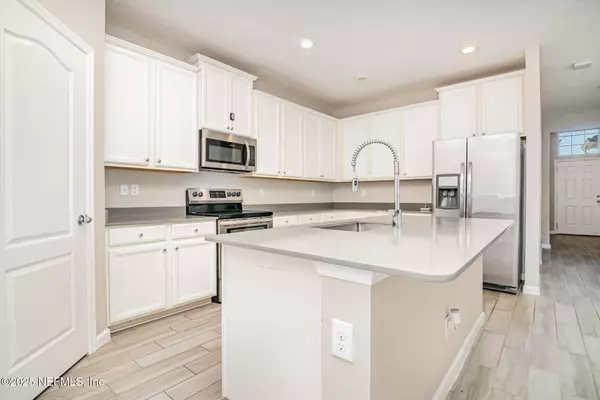
7123 LONGLEAF BRANCH DR Jacksonville, FL 32222
4 Beds
3 Baths
2,006 SqFt
UPDATED:
Key Details
Property Type Single Family Home
Sub Type Single Family Residence
Listing Status Active
Purchase Type For Sale
Square Footage 2,006 sqft
Price per Sqft $159
Subdivision Longleaf
MLS Listing ID 2116587
Style Ranch
Bedrooms 4
Full Baths 3
Construction Status Updated/Remodeled
HOA Fees $936/ann
HOA Y/N Yes
Year Built 2018
Annual Tax Amount $6,197
Lot Size 6,098 Sqft
Acres 0.14
Property Sub-Type Single Family Residence
Source realMLS (Northeast Florida Multiple Listing Service)
Property Description
This property offers a sought-after layout and well-kept interiors. The open-floor-plan living space features modern finishes and luxury tile flooring throughout. The gorgeous chef's kitchen serves as the heart of the home, offering a quartz island with breakfast bar seating, stainless steel appliances, and a walk-in pantry.
All bedrooms are generously sized, including the luxurious primary suite that features a large walk-in closet. The updated en-suite boasts double sinks, a soaking tub, and a walk-in shower.
Enjoy the outdoors from the screened-in porch. This home's turn-key condition allows buyers to enjoy immediate comfort without the need for updates.
Schedule your showing today!
Location
State FL
County Duval
Community Longleaf
Area 064-Bent Creek/Plum Tree
Direction From Argyle Forest Blvd, head south into the Longleaf subdivision. Continue on the main internal road (Longleaf Branch Dr) until you arrive at 7123 Longleaf Branch Dr.
Interior
Interior Features Breakfast Bar, Ceiling Fan(s), Eat-in Kitchen, Kitchen Island, Open Floorplan, Pantry, Primary Bathroom -Tub with Separate Shower, Walk-In Closet(s)
Heating Central
Cooling Central Air
Flooring Carpet, Tile
Exterior
Parking Features Attached, Garage
Garage Spaces 2.0
Utilities Available Electricity Connected, Sewer Connected, Water Connected
Amenities Available Other
Porch Rear Porch, Screened
Total Parking Spaces 2
Garage Yes
Private Pool No
Building
Water Public
Architectural Style Ranch
Structure Type Stone,Vinyl Siding
New Construction No
Construction Status Updated/Remodeled
Others
HOA Fee Include Other
Senior Community No
Tax ID 0164098645
Acceptable Financing Cash, Conventional, FHA, VA Loan
Listing Terms Cash, Conventional, FHA, VA Loan






