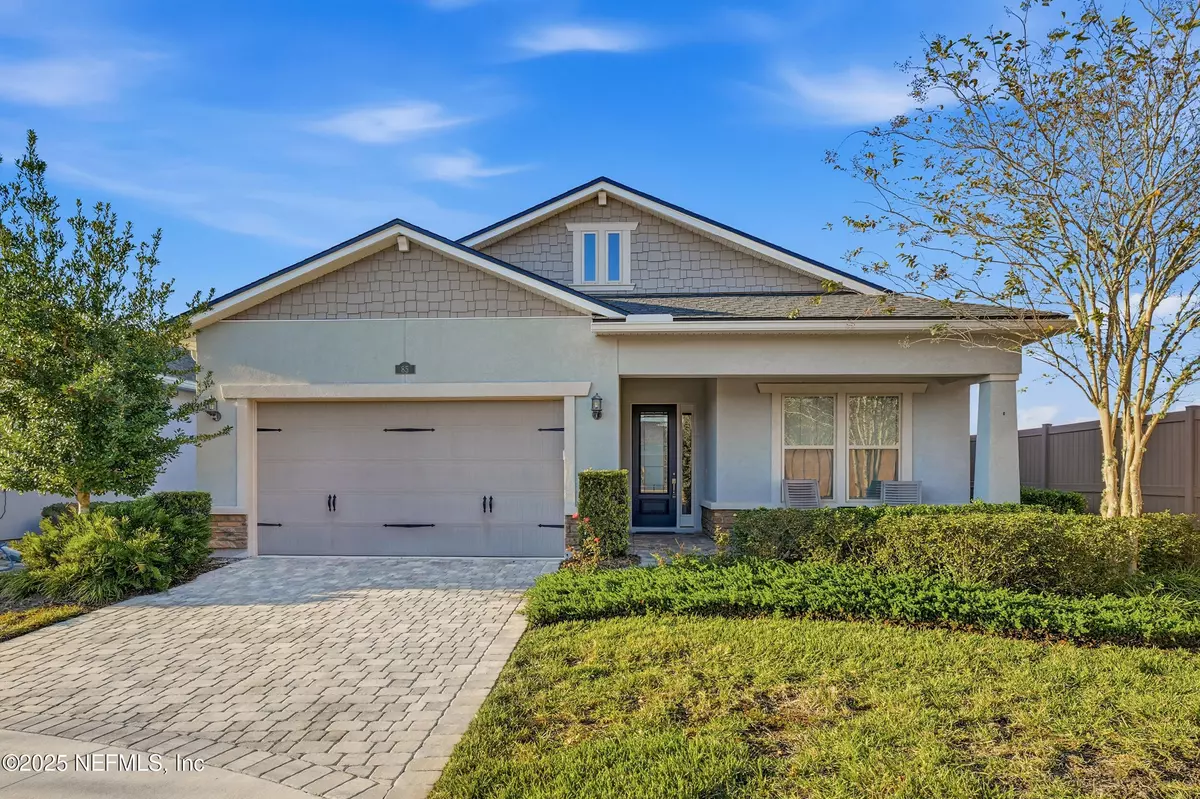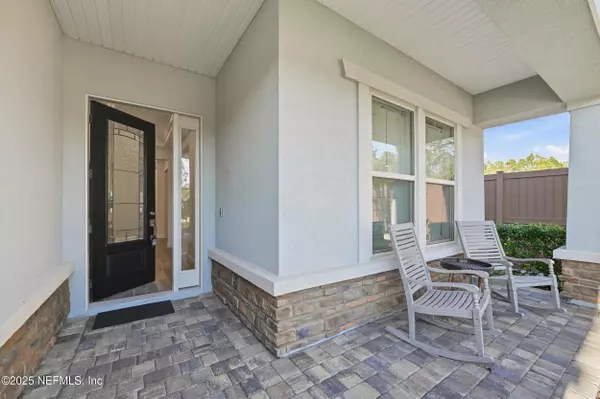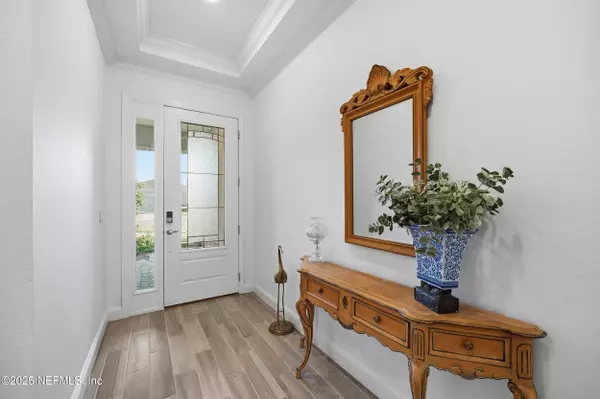
85 FURRIER CT Ponte Vedra, FL 32081
2 Beds
2 Baths
1,751 SqFt
UPDATED:
Key Details
Property Type Single Family Home
Sub Type Single Family Residence
Listing Status Active
Purchase Type For Sale
Square Footage 1,751 sqft
Price per Sqft $256
Subdivision Artisan Lakes
MLS Listing ID 2119638
Style Traditional
Bedrooms 2
Full Baths 2
Construction Status Updated/Remodeled
HOA Fees $425/mo
HOA Y/N Yes
Year Built 2019
Lot Size 9,147 Sqft
Acres 0.21
Property Sub-Type Single Family Residence
Source realMLS (Northeast Florida Multiple Listing Service)
Property Description
The owner's suite offers a generous walk-in closet and a modern bath with dual sinks and a walk-in shower. The second bedroom and full bath make an ideal guest space or home office. Additional features include a separate laundry room and a two-car garage.
Residents enjoy exclusive Artisan Lakes amenities—clubhouse, fitness center, pool, and social activities—plus access to Nocatee's parks, pools, and events. Convenient to shopping, dining, medical facilities, and beaches, this home offers comfort and low-maintenance living.
Location
State FL
County Duval
Community Artisan Lakes
Area 333-St Johns County-Se
Direction From US-1, head east on Nocatee Parkway. Take the exit for Valley Ridge Rd North. Continue straight and Artisan Lakes will be the third neighborhood on your right. Enter through the community gates, turn left onto Cobbler Trail, and Furrier Ct will be the second cul-de-sac on the left.
Interior
Interior Features Ceiling Fan(s), Kitchen Island, Open Floorplan, Pantry, Primary Bathroom - Shower No Tub, Primary Downstairs, Smart Thermostat, Split Bedrooms, Walk-In Closet(s)
Heating Central
Cooling Central Air
Flooring Carpet, Tile
Furnishings Unfurnished
Laundry Electric Dryer Hookup, Washer Hookup
Exterior
Parking Features Attached, Garage
Garage Spaces 2.0
Utilities Available Cable Available, Electricity Available, Natural Gas Available, Sewer Available, Water Available, Water Connected
Amenities Available Gated
Roof Type Shingle
Porch Screened
Total Parking Spaces 2
Garage Yes
Private Pool No
Building
Lot Description Cul-De-Sac
Faces South
Sewer Public Sewer
Water Public
Architectural Style Traditional
Structure Type Stucco
New Construction No
Construction Status Updated/Remodeled
Schools
Elementary Schools Bartram Springs
Middle Schools Twin Lakes Academy
High Schools Atlantic Coast
Others
HOA Name Artisan Lakes
HOA Fee Include Maintenance Grounds,Pest Control,Trash
Senior Community Yes
Tax ID 1681497440
Security Features Security Gate,Security System Owned
Acceptable Financing Cash, Conventional, FHA, VA Loan
Listing Terms Cash, Conventional, FHA, VA Loan
Virtual Tour https://www.zillow.com/view-imx/5eadf73e-539a-405f-b0ed-b7feb50d8f23?setAttribution=mls&wl=true&initialViewType=pano&utm_source=dashboard






