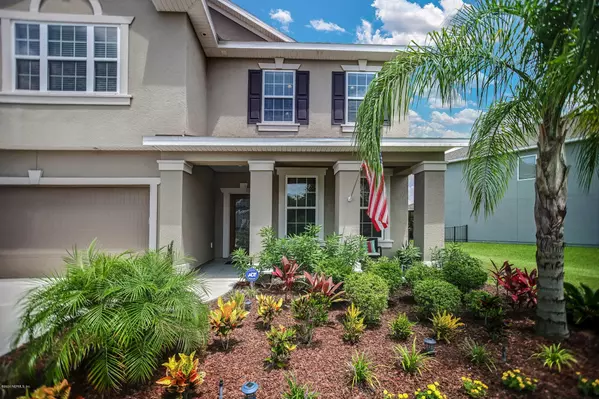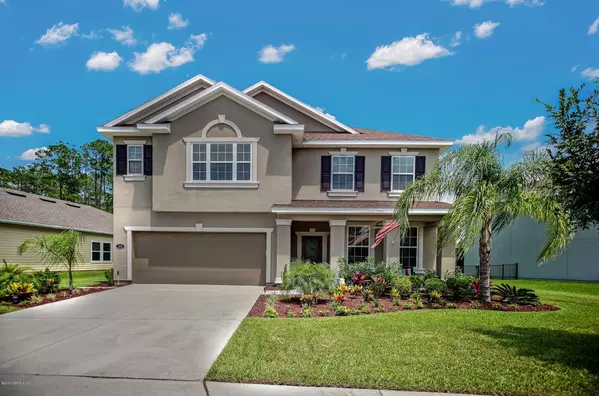$420,000
$429,000
2.1%For more information regarding the value of a property, please contact us for a free consultation.
315 ASPEN LEAF DR Ponte Vedra, FL 32081
5 Beds
4 Baths
2,803 SqFt
Key Details
Sold Price $420,000
Property Type Single Family Home
Sub Type Single Family Residence
Listing Status Sold
Purchase Type For Sale
Square Footage 2,803 sqft
Price per Sqft $149
Subdivision Nocatee
MLS Listing ID 1063118
Sold Date 09/25/20
Style Traditional
Bedrooms 5
Full Baths 3
Half Baths 1
HOA Fees $30/ann
HOA Y/N Yes
Year Built 2016
Property Description
Fabulous 2 story spacious home on a gorgeous fenced preserve lot. Rare 3 car (tandem) garage.This is the one you've been waiting for! Lightly lived in home with tons of upgrades! Beautiful wood trim & crown molding (added after purchase ) enhance the simple elegance of this home. Coastal hardwood flooring throughout the 1st floor, upgraded kitchen has tons of storage - including a walk in pantry. Private screened lanai with a hot tub (less than a year old) You will never want to leave this gorgeous home. Also there is an office with a huge closet (could be a bedroom ). Upstairs there are 4 other bedrooms + 3 baths. One is a perfect guest suite with en suite (sellers had bathroom added by builder). In addition to all these upgrades there is a large loft area- perfect for a game room.
Location
State FL
County Duval
Community Nocatee
Area 029-Nocatee (Duval County)
Direction From Nocatee Parkway exit onto Valley Ridge North. Turn into Cypress Trails first community on left, pass the amenities, then turn left onto Aspen Leaf to home on right
Interior
Interior Features Breakfast Bar, Entrance Foyer, In-Law Floorplan, Pantry, Primary Bathroom -Tub with Separate Shower, Split Bedrooms, Vaulted Ceiling(s), Walk-In Closet(s)
Heating Central, Heat Pump
Cooling Central Air
Flooring Wood
Laundry Electric Dryer Hookup, Washer Hookup
Exterior
Garage Spaces 3.0
Fence Back Yard
Pool Community
Utilities Available Cable Connected, Natural Gas Available, Other
Amenities Available Basketball Court, Children's Pool, Clubhouse, Fitness Center, Jogging Path, Playground
Roof Type Shingle
Porch Patio, Porch, Screened
Total Parking Spaces 3
Private Pool No
Building
Lot Description Wooded
Sewer Public Sewer
Water Public
Architectural Style Traditional
Structure Type Frame,Stucco
New Construction No
Schools
Elementary Schools Bartram Springs
Middle Schools Twin Lakes Academy
High Schools Atlantic Coast
Others
Tax ID 1681481480
Acceptable Financing Cash, Conventional, FHA, VA Loan
Listing Terms Cash, Conventional, FHA, VA Loan
Read Less
Want to know what your home might be worth? Contact us for a FREE valuation!

Our team is ready to help you sell your home for the highest possible price ASAP
Bought with RE/MAX SPECIALISTS





