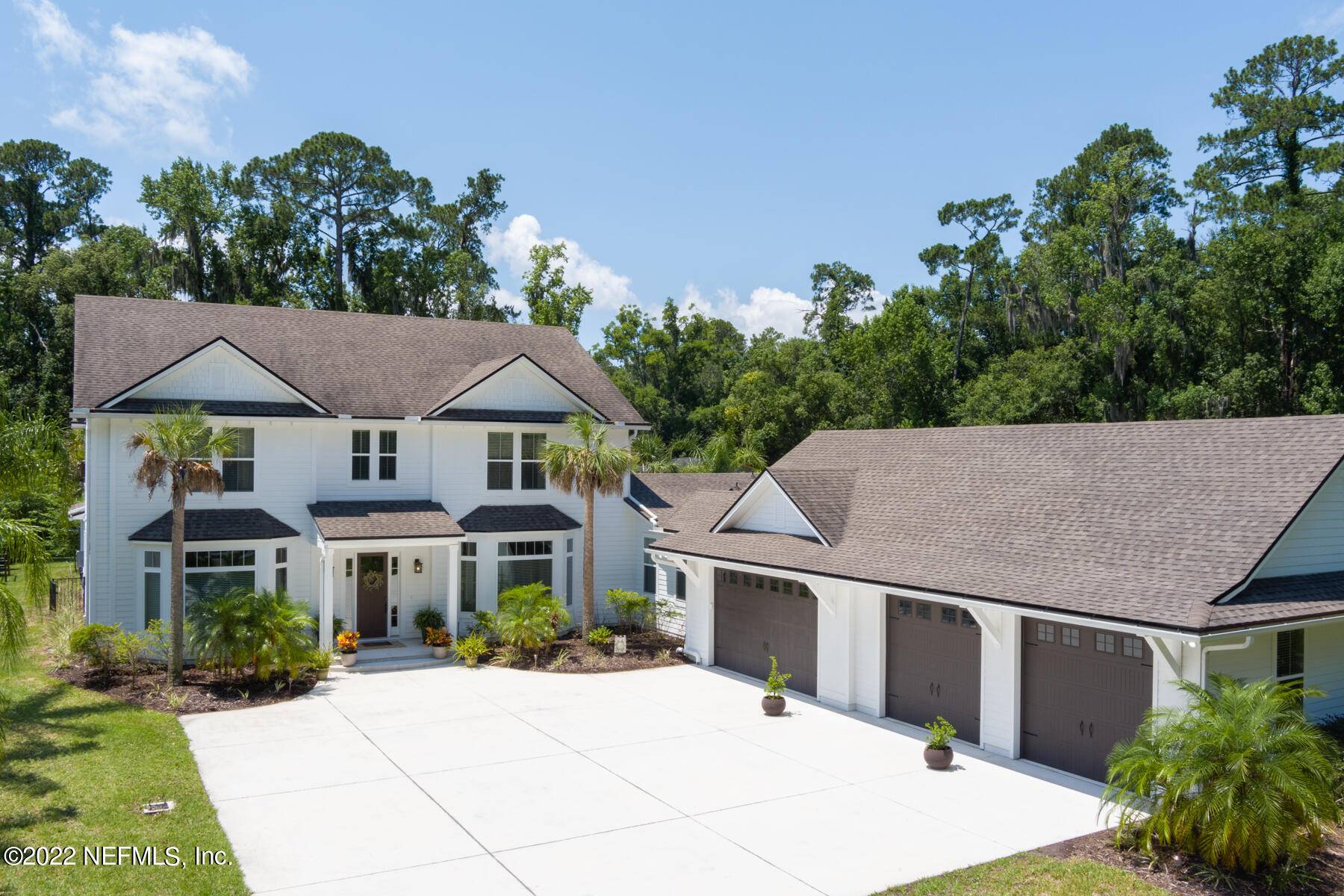$1,350,000
$1,475,000
8.5%For more information regarding the value of a property, please contact us for a free consultation.
2916 SCOTT MILL LN Jacksonville, FL 32223
5 Beds
7 Baths
5,726 SqFt
Key Details
Sold Price $1,350,000
Property Type Single Family Home
Sub Type Single Family Residence
Listing Status Sold
Purchase Type For Sale
Square Footage 5,726 sqft
Price per Sqft $235
Subdivision Scott Mill
MLS Listing ID 1173640
Sold Date 08/08/22
Bedrooms 5
Full Baths 5
Half Baths 2
HOA Y/N No
Year Built 2017
Lot Dimensions 106 X 410
Property Sub-Type Single Family Residence
Source realMLS (Northeast Florida Multiple Listing Service)
Property Description
Extraordinary 2017 pool home on 1 acre lot. Architect designed with superb floor plan. Open family/kitchen/breakfast. Designer kitchen w/ Thermador appliances, floor to ceiling cabinets, quartz tops & separate butler pantry & walk-in pantry. Family w/ Texas limestone fp & electronic ignition. Generous owner's suite w/ sitting area. Bath has 2 quartz vanities & Kohler fixtures. Dbl. shower w/ frameless glass & soaking tub. Expansive game rm. w/ sound system, wet bar & balcony w/ trex decking. All bedrooms are en-suite. Study w/ bay window, hardwood floors, & French door entry. 8' solid core doors throughout. Oversized family mud rm. wk stn. w/ granite tops, extra fridge/frzr, storage rm, laundry rm. Outdoor oasis-covered lanais, 40' saltwater pool, travertine deck & built in bbq. *see list
Location
State FL
County Duval
Community Scott Mill
Area 014-Mandarin
Direction I-295, south SR13 (San Jose Blvd), R on Plummer Cove Rd, L on Scott Mill Lane, property on the left.
Rooms
Other Rooms Outdoor Kitchen
Interior
Interior Features Breakfast Bar, Breakfast Nook, Built-in Features, Eat-in Kitchen, Entrance Foyer, Kitchen Island, Pantry, Primary Bathroom -Tub with Separate Shower, Primary Downstairs, Split Bedrooms, Walk-In Closet(s)
Heating Central, Heat Pump, Zoned
Cooling Central Air, Zoned
Flooring Tile, Wood
Fireplaces Number 1
Fireplaces Type Gas
Fireplace Yes
Laundry Electric Dryer Hookup, Washer Hookup
Exterior
Exterior Feature Balcony
Parking Features Garage Door Opener
Garage Spaces 4.0
Fence Full
Pool In Ground, Salt Water
Utilities Available Propane
Roof Type Shingle
Porch Covered, Front Porch, Patio, Porch, Screened
Total Parking Spaces 4
Private Pool No
Building
Lot Description Sprinklers In Front, Sprinklers In Rear
Sewer Public Sewer
Water Well
Structure Type Fiber Cement,Frame
New Construction No
Schools
Elementary Schools Crown Point
Middle Schools Mandarin
High Schools Mandarin
Others
Tax ID 1559380000
Security Features Smoke Detector(s)
Acceptable Financing Cash, Conventional
Listing Terms Cash, Conventional
Read Less
Want to know what your home might be worth? Contact us for a FREE valuation!

Our team is ready to help you sell your home for the highest possible price ASAP
Bought with WATSON REALTY CORP





