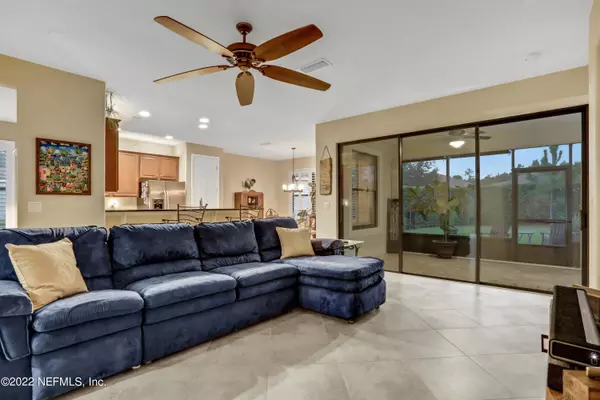$490,000
$499,900
2.0%For more information regarding the value of a property, please contact us for a free consultation.
129 BREEZY BAY DR Ponte Vedra, FL 32081
2 Beds
2 Baths
1,604 SqFt
Key Details
Sold Price $490,000
Property Type Single Family Home
Sub Type Single Family Residence
Listing Status Sold
Purchase Type For Sale
Square Footage 1,604 sqft
Price per Sqft $305
Subdivision Del Webb Ponte Vedra
MLS Listing ID 1194286
Sold Date 11/10/22
Style Spanish
Bedrooms 2
Full Baths 2
HOA Fees $195/mo
HOA Y/N Yes
Originating Board realMLS (Northeast Florida Multiple Listing Service)
Year Built 2011
Property Description
Welcome to gated 55+ Del Webb Ponte Vedra in Nocatee. This cozy CONCRETE BLOCK BUILT home w/Storm Room, Hurricane Windows and Tiled roof has many options you will enjoy; large kitchen with granite counters, breakfast room overlooking back yard, office/den that could be used as a third bedroom off family room, custom moldings, plantation shutters, split bedroom design offering private owner's suite with double door entry to master bath with tiled walk-in shower, large walk-in closet & double vanities, and large screened lanai.
Owner's also enjoy the Anastasia Club w/indoor & outdoor pools, pickle ball, tennis, bocce, fitness center, sauna, indoor and outdoor spas, steam room, numerous clubs and full time activity director. Located just 10+ minutes to PVBeach shopping & the ocean
Location
State FL
County St. Johns
Community Del Webb Ponte Vedra
Area 272-Nocatee South
Direction Nocatee Parkway to S on Crosswater Parkway. Straight thru the roundabout and go about 2 miles. L into Del Webb Ponte Vedra, thru gate, first L onto Breezy Bay. House will be on the left.
Interior
Interior Features Breakfast Bar, Breakfast Nook, Eat-in Kitchen, Entrance Foyer, Primary Bathroom -Tub with Separate Shower, Primary Downstairs, Walk-In Closet(s)
Heating Central, Electric
Cooling Central Air, Electric
Flooring Tile
Furnishings Unfurnished
Laundry Electric Dryer Hookup, Washer Hookup
Exterior
Parking Features Attached, Garage
Garage Spaces 2.0
Fence Back Yard
Pool None
Utilities Available Cable Connected
Amenities Available Clubhouse, Security, Tennis Court(s)
Porch Covered, Front Porch, Patio
Total Parking Spaces 2
Private Pool No
Building
Lot Description Sprinklers In Front, Sprinklers In Rear
Sewer Public Sewer
Water Public
Architectural Style Spanish
Structure Type Concrete,Stucco
New Construction No
Others
Senior Community Yes
Tax ID 0702411070
Acceptable Financing Cash, Conventional, FHA, VA Loan
Listing Terms Cash, Conventional, FHA, VA Loan
Read Less
Want to know what your home might be worth? Contact us for a FREE valuation!

Our team is ready to help you sell your home for the highest possible price ASAP
Bought with RE/MAX SPECIALISTS PV





