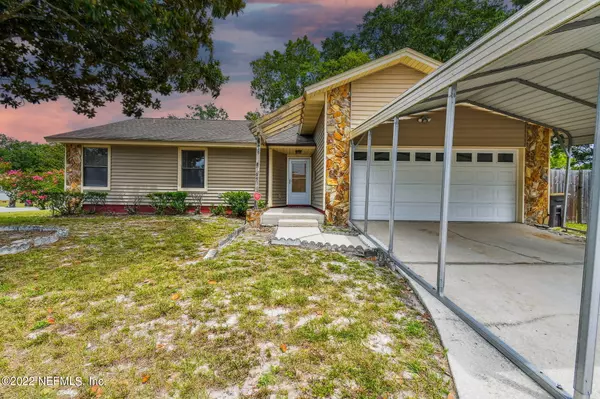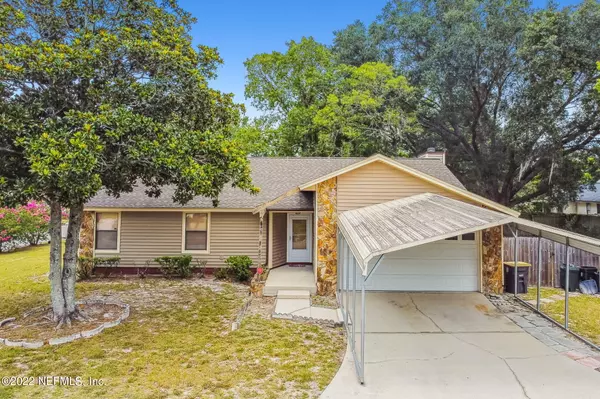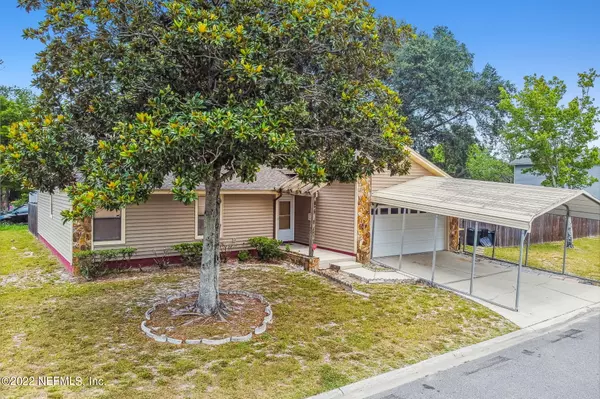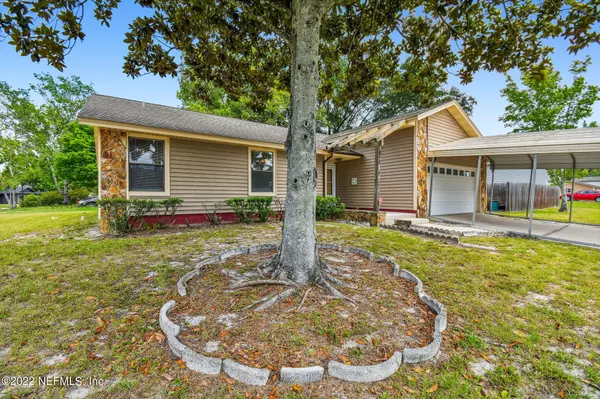$250,000
$250,000
For more information regarding the value of a property, please contact us for a free consultation.
8167 SABLE WOODS DR N Jacksonville, FL 32244
3 Beds
2 Baths
1,422 SqFt
Key Details
Sold Price $250,000
Property Type Single Family Home
Sub Type Single Family Residence
Listing Status Sold
Purchase Type For Sale
Square Footage 1,422 sqft
Price per Sqft $175
Subdivision Mcgirts Creek
MLS Listing ID 1178486
Sold Date 12/19/22
Style Traditional
Bedrooms 3
Full Baths 2
HOA Y/N No
Originating Board realMLS (Northeast Florida Multiple Listing Service)
Year Built 1986
Property Description
Meticulously maintained, move-in ready, with NO HOA or CDD Fees! A reminiscent 3 bedroom, 2 bath home situated on a large, corner lot. Features a spacious great room with vaulted ceilings, and a charming wood beam and stone wood-burning fireplace as the living room focal point. An inviting, separate dining room right off of the kitchen area with original wood cabinetry. The Master Bedroom suite features a large bathroom vanity with a walk-in master closet. Beautiful French doors lead you to a screened-in back patio and an oversized, fenced-in backyard oasis. 2-car garage and (removable) carport for ample storage space. Possibilities for this home are endless! Central to 295, just north of Oakleaf for shopping and restaurants.
Location
State FL
County Duval
Community Mcgirts Creek
Area 063-Jacksonville Heights/Oak Hill/English Estates
Direction From 295 get off on Collins Rd exit towards Rampart Rd, take a right on Rampart rd, turn left on 118th st, turn left on Dickens Dr then turn right on Sable Woods Dr N.
Interior
Interior Features Entrance Foyer, Pantry, Primary Bathroom - Shower No Tub, Walk-In Closet(s)
Heating Central
Cooling Central Air
Flooring Vinyl
Fireplaces Number 1
Fireplace Yes
Exterior
Parking Features Attached, Garage
Garage Spaces 2.0
Fence Back Yard, Wood
Pool None
Utilities Available Cable Available
Roof Type Shingle
Porch Front Porch, Patio, Screened
Total Parking Spaces 2
Private Pool No
Building
Lot Description Corner Lot
Sewer Public Sewer
Water Public
Architectural Style Traditional
Structure Type Vinyl Siding
New Construction No
Schools
Elementary Schools Jacksonville Heights
Middle Schools Charger Academy
High Schools Westside High School
Others
Tax ID 0157160322
Security Features Smoke Detector(s)
Acceptable Financing Cash, Conventional, FHA, VA Loan
Listing Terms Cash, Conventional, FHA, VA Loan
Read Less
Want to know what your home might be worth? Contact us for a FREE valuation!

Our team is ready to help you sell your home for the highest possible price ASAP
Bought with RE/MAX UNLIMITED





