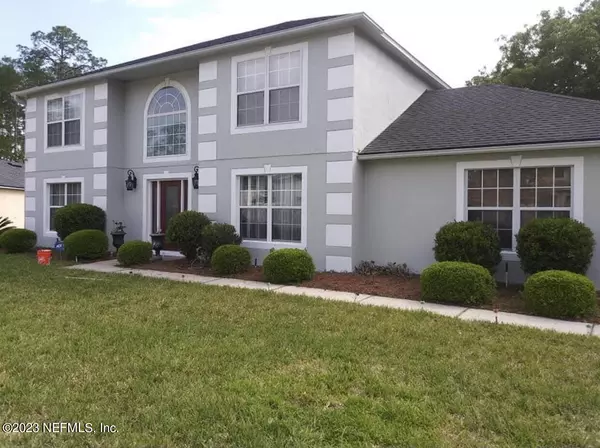$340,000
$349,000
2.6%For more information regarding the value of a property, please contact us for a free consultation.
11423 WHISPERINGBROOK LN Jacksonville, FL 32218
3 Beds
3 Baths
2,356 SqFt
Key Details
Sold Price $340,000
Property Type Single Family Home
Sub Type Single Family Residence
Listing Status Sold
Purchase Type For Sale
Square Footage 2,356 sqft
Price per Sqft $144
Subdivision Northbrook
MLS Listing ID 1207860
Sold Date 06/29/23
Bedrooms 3
Full Baths 2
Half Baths 1
HOA Fees $18/ann
HOA Y/N Yes
Originating Board realMLS (Northeast Florida Multiple Listing Service)
Year Built 2003
Property Description
Welcome Home! Beautifully maintained with many updates, situated on a large corner lot with lake views. Great for entertaining or everyday living. Home offers 3 bedrooms plus a nice size loft that could be used as an office, elegant entry foyer, formal living & dining rooms, inviting & spacious kitchen with granite countertops and plenty of cabinets, dining area, large family room with sliding glass doors to an oversized screened lanai with pretty lake views. Very convenient Northside location.
Location
State FL
County Duval
Community Northbrook
Area 091-Garden City/Airport
Direction From 95N to exit 360 (Dunn Avenue) West on Dunn Avenue, make a right on Armsdale Road, left on Nettlebrook St N, make a right Nettlebrook St East to right on Rockybrook Ct to right on Whisperingbrook.
Interior
Interior Features Entrance Foyer, Pantry, Primary Bathroom -Tub with Separate Shower, Split Bedrooms, Walk-In Closet(s)
Heating Central
Cooling Central Air
Flooring Laminate, Vinyl
Fireplaces Number 2
Fireplace Yes
Laundry Electric Dryer Hookup, Washer Hookup
Exterior
Garage Spaces 3.0
Pool None
Roof Type Shingle
Porch Porch, Screened
Total Parking Spaces 3
Private Pool No
Building
Sewer Public Sewer
Water Public
Structure Type Concrete
New Construction No
Schools
Elementary Schools Biscayne
Middle Schools Highlands
High Schools First Coast
Others
Tax ID 0442794775
Security Features Smoke Detector(s)
Acceptable Financing Cash, Conventional, FHA, VA Loan
Listing Terms Cash, Conventional, FHA, VA Loan
Read Less
Want to know what your home might be worth? Contact us for a FREE valuation!

Our team is ready to help you sell your home for the highest possible price ASAP
Bought with DJ & LINDSEY REAL ESTATE





