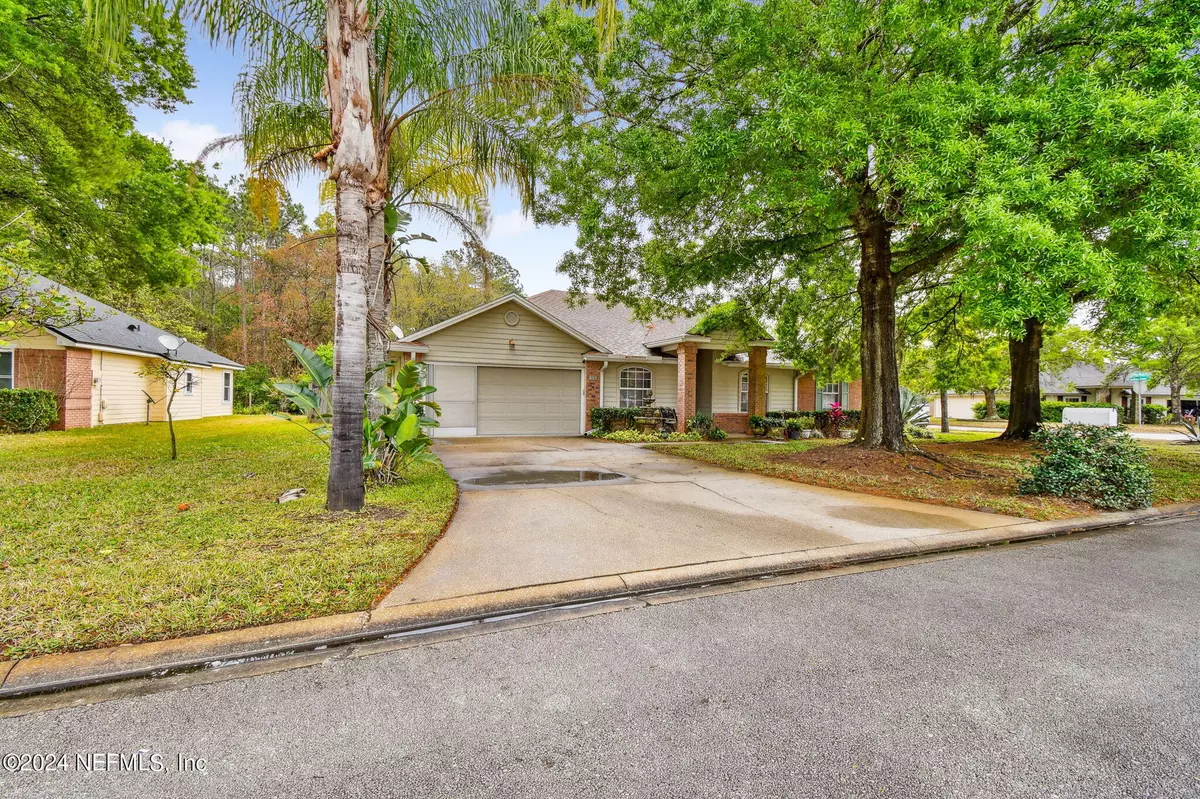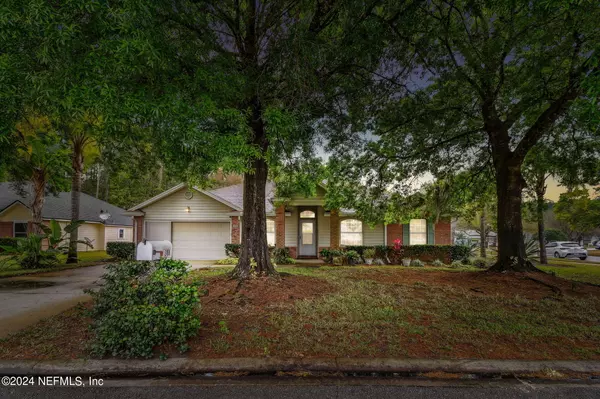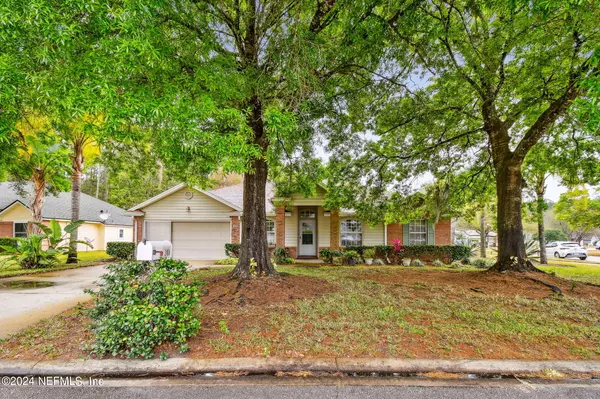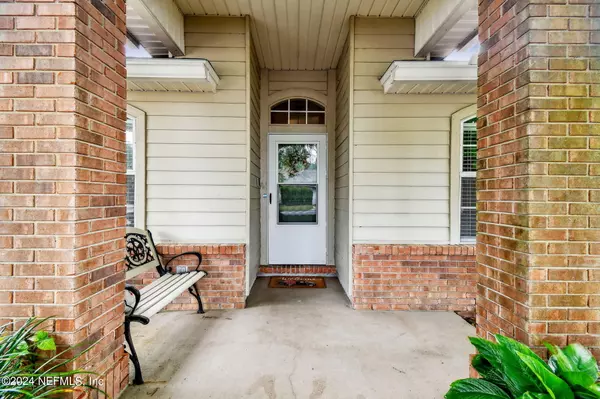$400,000
$404,900
1.2%For more information regarding the value of a property, please contact us for a free consultation.
300 TARA GLENN LN St Johns, FL 32259
3 Beds
2 Baths
1,704 SqFt
Key Details
Sold Price $400,000
Property Type Single Family Home
Sub Type Single Family Residence
Listing Status Sold
Purchase Type For Sale
Square Footage 1,704 sqft
Price per Sqft $234
Subdivision Southern Grove
MLS Listing ID 2012912
Sold Date 05/15/24
Style Traditional
Bedrooms 3
Full Baths 2
HOA Fees $45/ann
HOA Y/N Yes
Originating Board realMLS (Northeast Florida Multiple Listing Service)
Year Built 1996
Annual Tax Amount $1,455
Lot Size 10,454 Sqft
Acres 0.24
Property Description
Welcome home to this well-maintained property. St Johns county schools with no CDD fees! Beautiful hardy board exterior siding on a corner, cul-de-sac lot. 3 bed plus an office appointed with french doors and a built-in cabinet and desk system. Kitchen features tile floor, solid-surface granite countertops with raised bar and breakfast nook. Formal dining room with wood parquet floors. LVP floors throughout main living areas and guest bedrooms. Master bedroom with walk-in closet and ensuite bathroom. Enjoy the privacy of your large backyard from the covered, screened-in lanai with tile floors that opens to an extended patio. Backyard is fully fenced with plenty of room for a pool and includes your very own orange and lemon trees and a 10x10 shed with electricity. Water-softener. Roof replaced 2015. Home was pressure washed after photos were taken.
Location
State FL
County St. Johns
Community Southern Grove
Area 301-Julington Creek/Switzerland
Direction From I95, CR 210 west to Southern Grove at light. Right at Tara Glenn Ln, first home on the right.
Rooms
Other Rooms Shed(s)
Interior
Interior Features Breakfast Nook, Built-in Features, Ceiling Fan(s), Entrance Foyer, Primary Bathroom - Shower No Tub, Primary Downstairs
Heating Central, Electric
Cooling Central Air, Electric
Flooring Carpet, Tile, Wood
Laundry Electric Dryer Hookup, Washer Hookup
Exterior
Parking Features Attached, Garage
Garage Spaces 2.0
Fence Wood
Pool None
Utilities Available Cable Available, Electricity Connected, Sewer Connected, Water Connected
Roof Type Shingle
Porch Front Porch, Patio, Screened
Total Parking Spaces 2
Garage Yes
Private Pool No
Building
Lot Description Corner Lot, Cul-De-Sac
Water Public
Architectural Style Traditional
Structure Type Wood Siding
New Construction No
Schools
Elementary Schools Liberty Pines Academy
Middle Schools Liberty Pines Academy
High Schools Beachside
Others
Senior Community No
Tax ID 0264010100
Acceptable Financing Cash, Conventional, FHA, VA Loan
Listing Terms Cash, Conventional, FHA, VA Loan
Read Less
Want to know what your home might be worth? Contact us for a FREE valuation!

Our team is ready to help you sell your home for the highest possible price ASAP
Bought with MOMENTUM REALTY





