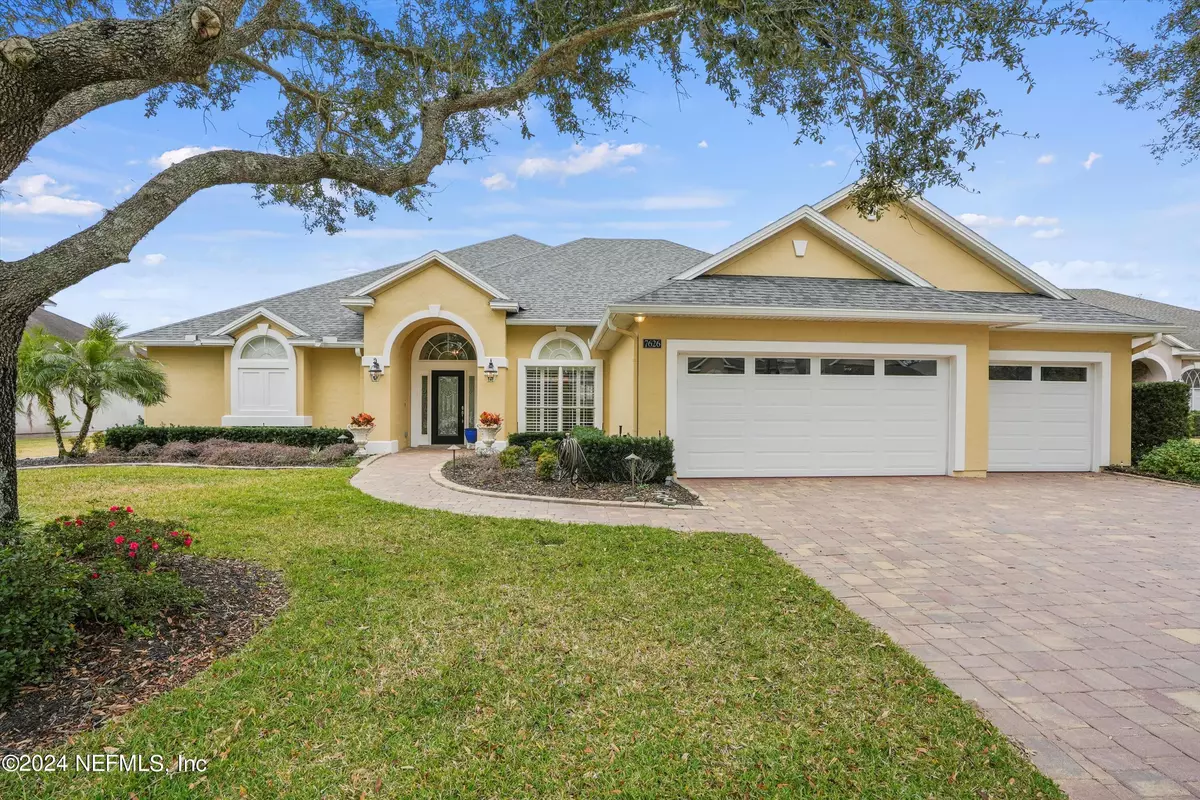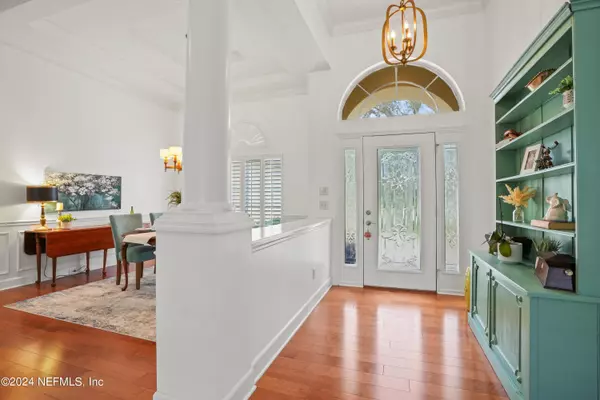$825,000
$825,000
For more information regarding the value of a property, please contact us for a free consultation.
7626 WEXFORD CLUB DR E Jacksonville, FL 32256
5 Beds
4 Baths
3,321 SqFt
Key Details
Sold Price $825,000
Property Type Single Family Home
Sub Type Single Family Residence
Listing Status Sold
Purchase Type For Sale
Square Footage 3,321 sqft
Price per Sqft $248
Subdivision James Island
MLS Listing ID 2008974
Sold Date 07/11/24
Style Multi Generational,Traditional
Bedrooms 5
Full Baths 4
Construction Status Updated/Remodeled
HOA Fees $151/qua
HOA Y/N Yes
Originating Board realMLS (Northeast Florida Multiple Listing Service)
Year Built 1999
Annual Tax Amount $6,632
Lot Size 0.540 Acres
Acres 0.54
Property Description
Custom-built saltwater pool home in the private gated community of James Island! With over 3300 sqft of living space, this tasteful floor plan provides both versatility & convenience with the upstairs bonus room (5th bed & private bath), updated kitchen with wine bar, and owner's retreat with a remodeled spa-like bath & direct pool access. Features maple flooring through-out, including owners suite, new carpet in non primary bedrooms, plantation shutters, custom-built shelving in the family room, screened-in pool & spa area, sizable fenced backyard, scenic pond view and additional recreational space! All of this works together to create a welcoming atmosphere perfect to entertain in as well!
A stones through to St. Johns Town Center, with 175 of the best retailors and restaurants. Just 15 minutes to Mayo Clinic & Jax beaches. Amenities include Clubhouse, pool, splash park, tennis, sports field, playground.
Please see documents tab for entire list of features & upgrades. Recent Upgrades:
* 2023 Roof replaced
* 2024 Interior paint
* 2023 Owner bath remodel
* 2024 Carpeting in bedrooms
* 2024 New pool pump, heater, valves/tubing
with smart remote access by phone
* 2024 Bathroom(s) refreshed with new
vanities, fixtures, lighting & mirrors
* 2023 Landscape timers installed
* 2023 New ceiling fans
HOME features:
*Saltwater pool with built in Spa, fully enclosed
* Pull down sunshade in lanai
* Landscape lighting
* Full wrought iron fencing
* Water softener
*Water heater boost for quick heating
* Security system (monitoring paid separately)
* Reverse Osmosis water system for the kitchen
which eliminates chemicals and minerals
* Remote sun blocking shades in the family
room
* Maple flooring throughout
* Built in wine bar
* Pocket doors
* Plantation shutters throughout
Community Features:
*Resort style pool
* children's pool
* tennis/ pickleball courts
* basketball court
* multi purpose field
* playground
* splash park
* clubhouse.
Location
State FL
County Duval
Community James Island
Area 024-Baymeadows/Deerwood
Direction From J Turner Butler Blvd go South on Gate Parkway. Rt. onto Burnt Mill Rd, Rt into James Island to guard security gate. Rt on Royal Crest, RT on Stable Gate, RT on Wexford Club Drive E. home will be on the left.
Interior
Interior Features Breakfast Bar, Breakfast Nook, Built-in Features, Ceiling Fan(s), Eat-in Kitchen, Entrance Foyer, Guest Suite, His and Hers Closets, Jack and Jill Bath, Kitchen Island, Pantry, Primary Bathroom -Tub with Separate Shower, Primary Downstairs, Split Bedrooms, Walk-In Closet(s), Other
Heating Central, Electric
Cooling Attic Fan, Central Air, Other
Flooring Carpet, Tile, Wood
Fireplaces Number 1
Fireplaces Type Gas
Furnishings Unfurnished
Fireplace Yes
Laundry Lower Level
Exterior
Parking Features Garage, Garage Door Opener
Garage Spaces 3.0
Fence Full, Wrought Iron
Pool Community, Private, In Ground, Fenced, Salt Water, Screen Enclosure
Utilities Available Cable Available, Electricity Connected, Natural Gas Connected, Water Connected
Amenities Available Basketball Court, Children's Pool, Clubhouse, Gated, Management - Full Time, Management - Off Site, Park, Pickleball, Playground, Security, Tennis Court(s)
Waterfront Description Pond
View Pond, Water
Roof Type Shingle
Porch Covered, Front Porch, Rear Porch, Screened, Side Porch
Total Parking Spaces 3
Garage Yes
Private Pool No
Building
Lot Description Cul-De-Sac, Sprinklers In Front, Sprinklers In Rear
Faces South
Sewer Public Sewer
Water Public
Architectural Style Multi Generational, Traditional
Structure Type Stucco
New Construction No
Construction Status Updated/Remodeled
Schools
Elementary Schools Twin Lakes Academy
Middle Schools Twin Lakes Academy
High Schools Atlantic Coast
Others
HOA Name James Island HOA C/O Vesta property services
Senior Community No
Tax ID 1677423605
Security Features 24 Hour Security,Gated with Guard,Security System Owned,Smoke Detector(s)
Acceptable Financing Cash, Conventional, VA Loan
Listing Terms Cash, Conventional, VA Loan
Read Less
Want to know what your home might be worth? Contact us for a FREE valuation!

Our team is ready to help you sell your home for the highest possible price ASAP
Bought with KELLER WILLIAMS REALTY ATLANTIC PARTNERS





