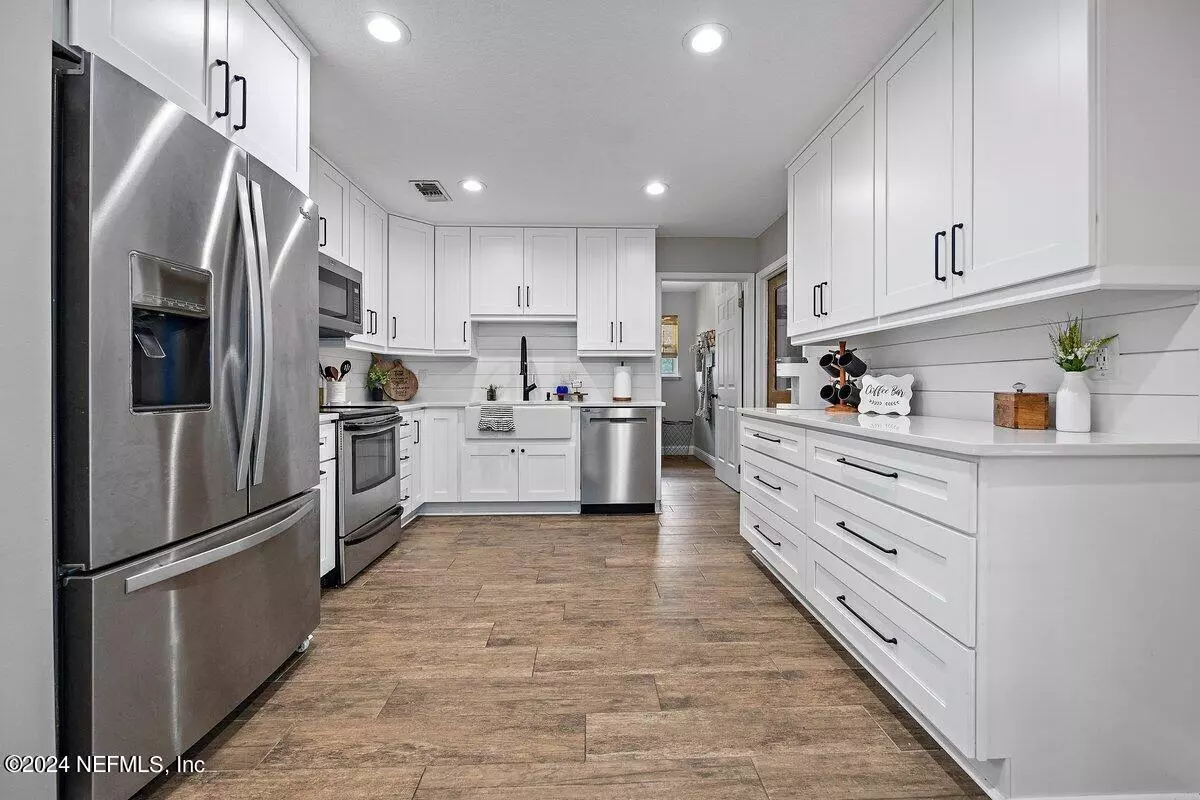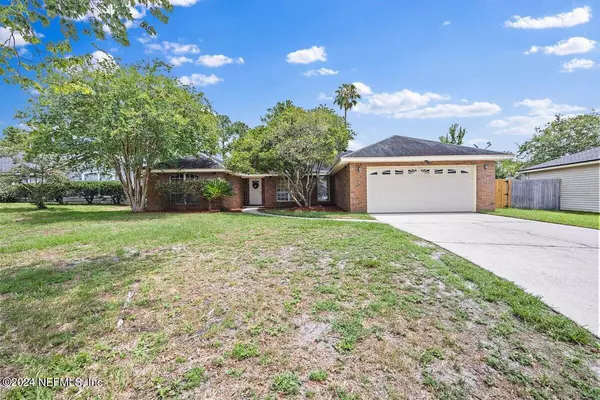$355,000
$355,000
For more information regarding the value of a property, please contact us for a free consultation.
8429 SPENCERS TRACE CT Jacksonville, FL 32244
3 Beds
2 Baths
1,864 SqFt
Key Details
Sold Price $355,000
Property Type Single Family Home
Sub Type Single Family Residence
Listing Status Sold
Purchase Type For Sale
Square Footage 1,864 sqft
Price per Sqft $190
Subdivision Spencers Trace
MLS Listing ID 2032627
Sold Date 11/22/24
Style Ranch
Bedrooms 3
Full Baths 2
Construction Status Updated/Remodeled
HOA Fees $35/qua
HOA Y/N Yes
Originating Board realMLS (Northeast Florida Multiple Listing Service)
Year Built 1986
Annual Tax Amount $2,339
Lot Size 9,583 Sqft
Acres 0.22
Property Description
Your Ideal Home with a Remodeled Kitchen, Pool a NEW Roof. Look no further! This beautiful pool home offers everything you desire, featuring a split bedroom plan, a spacious family room, a versatile flex room, updated flooring, and skylights in the great room for natural lighting. The remodeled kitchen and adds to its charm, and the seller is installing a new roof for added peace of mind. But there's more! This home includes a Home Warranty that covers the major systems ensuring your investment is protected. You'll also enjoy the nearby community center.
Location
State FL
County Duval
Community Spencers Trace
Area 067-Collins Rd/Argyle/Oakleaf Plantation (Duval)
Direction From I-295 South to Right on Collins Rd. to Left on Rampart then Right on Argyle Forest Blvd. to Left on Spencers Trace Dr. then Right on Spencers Trace Ct. to home on right in the cul-de-sac.
Interior
Interior Features Ceiling Fan(s), Entrance Foyer, Primary Bathroom -Tub with Separate Shower, Skylight(s), Walk-In Closet(s)
Heating Central, Electric
Cooling Central Air, Electric
Flooring Tile
Fireplaces Number 1
Fireplaces Type Wood Burning
Fireplace Yes
Laundry Electric Dryer Hookup, Washer Hookup
Exterior
Parking Features Attached, Garage
Garage Spaces 2.0
Fence Back Yard, Wood
Utilities Available Cable Available, Cable Connected, Electricity Connected, Sewer Connected, Water Connected
Roof Type Shingle
Total Parking Spaces 2
Garage Yes
Private Pool No
Building
Lot Description Cul-De-Sac
Faces Southwest
Sewer Public Sewer
Water Public
Architectural Style Ranch
Structure Type Vinyl Siding
New Construction No
Construction Status Updated/Remodeled
Others
Senior Community No
Tax ID 0164633106
Acceptable Financing Cash, Conventional, FHA, VA Loan
Listing Terms Cash, Conventional, FHA, VA Loan
Read Less
Want to know what your home might be worth? Contact us for a FREE valuation!

Our team is ready to help you sell your home for the highest possible price ASAP
Bought with REAL BROKER LLC





