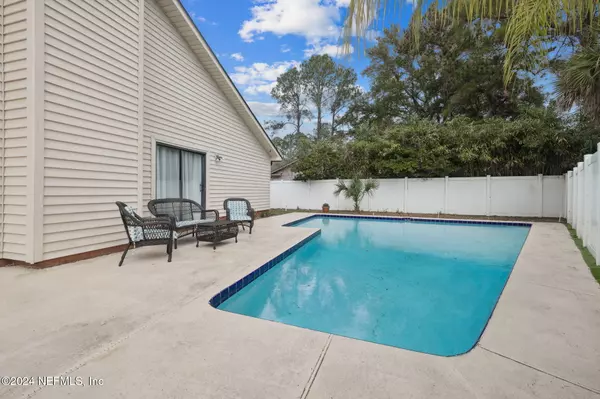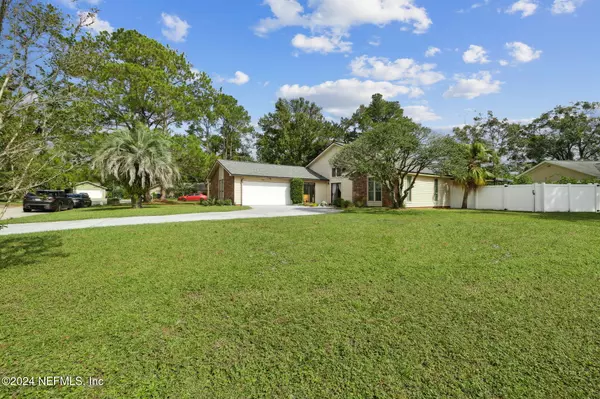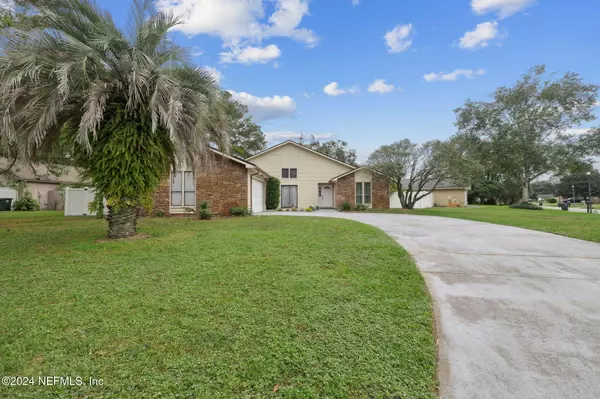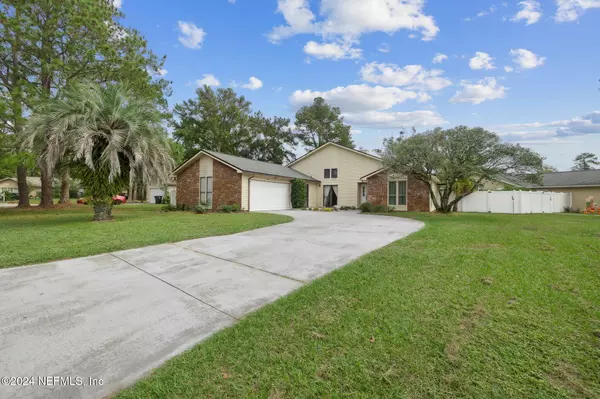$435,000
$440,000
1.1%For more information regarding the value of a property, please contact us for a free consultation.
10209 BEAR VALLEY RD Jacksonville, FL 32257
3 Beds
2 Baths
1,803 SqFt
Key Details
Sold Price $435,000
Property Type Single Family Home
Sub Type Single Family Residence
Listing Status Sold
Purchase Type For Sale
Square Footage 1,803 sqft
Price per Sqft $241
Subdivision Arrowhead Forest
MLS Listing ID 2054699
Sold Date 12/11/24
Style Traditional
Bedrooms 3
Full Baths 2
Construction Status Updated/Remodeled
HOA Y/N No
Originating Board realMLS (Northeast Florida Multiple Listing Service)
Year Built 1980
Annual Tax Amount $2,393
Lot Size 0.280 Acres
Acres 0.28
Property Description
Like new 3 BR 2BA Pool home located in the heart of Mandarin. This stunning 1,800+ square foot home is situated on an oversized corner lot. Featuring a gleaming in-ground pool, it's perfect for entertaining family and friends. . The property includes a two-car garage with laundry facilities and an updated kitchen boasting beautiful white cabinets, stainless steel appliances, and a spacious pantry closet. The open floor plan showcases vaulted ceilings in the family room, complete with a stone faced wood-burning fireplace. The freshly painted primary bedroom also features vaulted ceilings and an oversized private bath with direct access to the pool area. Two additional bedrooms are thoughtfully located on the opposite side of the house, sharing a remodeled hall bath. The covered patio provides a serene spot to unwind after a long day. This home is move-in ready and ideally located near shopping, beaches, parks, and restaurants, making it perfect for entertaining family and friends.
Location
State FL
County Duval
Community Arrowhead Forest
Area 013-Beauclerc/Mandarin North
Direction From SR 13 S, turn left onto Crown Point, right onto Bear Valley Road property is on corner on the left
Interior
Interior Features Breakfast Nook, Ceiling Fan(s), Central Vacuum, Eat-in Kitchen, Open Floorplan, Pantry, Primary Bathroom - Tub with Shower, Split Bedrooms, Vaulted Ceiling(s), Walk-In Closet(s)
Heating Central, Electric
Cooling Central Air, Electric
Flooring Tile, Vinyl
Fireplaces Number 1
Fireplaces Type Wood Burning
Fireplace Yes
Laundry In Garage
Exterior
Parking Features Attached, Garage, Garage Door Opener
Garage Spaces 2.0
Fence Back Yard, Wood
Pool In Ground, Fenced, Pool Sweep
Utilities Available Cable Connected, Electricity Connected, Sewer Connected, Water Connected
Roof Type Shingle
Porch Covered, Patio
Total Parking Spaces 2
Garage Yes
Private Pool No
Building
Lot Description Corner Lot
Sewer Public Sewer
Water Public
Architectural Style Traditional
New Construction No
Construction Status Updated/Remodeled
Others
Senior Community No
Tax ID 1490172384
Acceptable Financing Cash, Conventional, FHA, VA Loan
Listing Terms Cash, Conventional, FHA, VA Loan
Read Less
Want to know what your home might be worth? Contact us for a FREE valuation!

Our team is ready to help you sell your home for the highest possible price ASAP
Bought with REDFIN CORPORATION





